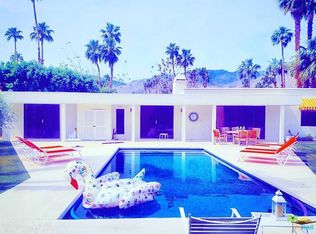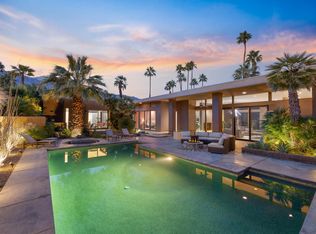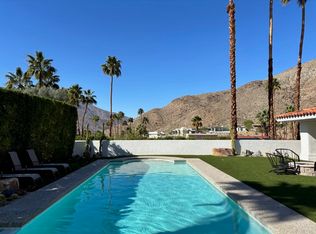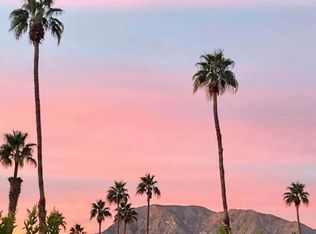Welcome to Bella Estancia, a magnificent estate built by the Maytag family in prestigious Andreas Hills. Using 3D Technology, enjoy your tour from the comfort of your own home! Begin your journey into an elegant modern private compound that offers secure living. The indoors become one with the outdoors, showcasing a sparkling pool. There is a massive tiled patio for entertaining, and sheltered cabana with a fabulous firepit showcasing stunning San Jacinto views! The Lynx BBQ grill and cooktop are conveniently located for evening dinners. Once inside the glamorous Great room, you will be captivated by the 16 foot high bleached oak ceiling and a ballroom atmosphere. A formal dining area, sunken wet bar, and indoor Koi pond gives the feeling of complete serenity. Custom Thermador chef's kitchen has stainless steel appliances, custom wood cabinets by Gerelli and white Pental-Quartz countertops. Large master suite is complete with fireplace, Gerelli cabinets, en-suite master bath and one-of-a-kind steam/shower complete with a a glass fronted tub. An office, plus 2/guest suites offer privacy. Perched above Palm Springs in this highly sought-after area, this property is a unique jewel!
This property is off market, which means it's not currently listed for sale or rent on Zillow. This may be different from what's available on other websites or public sources.



