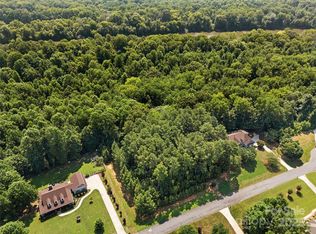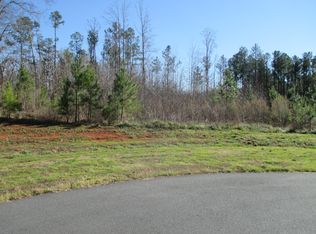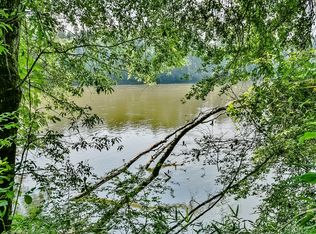Closed
$730,000
1685 Restless One Ln, Rock Hill, SC 29730
4beds
3,087sqft
Single Family Residence
Built in 2011
1.27 Acres Lot
$729,700 Zestimate®
$236/sqft
$3,380 Estimated rent
Home value
$729,700
$693,000 - $766,000
$3,380/mo
Zestimate® history
Loading...
Owner options
Explore your selling options
What's special
Nestled at the end of a peaceful cul-de-sac, this custom 4-bedroom, 3.5-bath home sits on over an acre of beautifully wooded land with seasonal river views and a private, serene setting. Step through the elegant walnut front door into an open-concept living space featuring vaulted ceilings, real oak hardwood floors, and a stunning stone fireplace that anchors the great room.
The chef-inspired kitchen seamlessly connects to the living and dining areas, creating an inviting space for both entertaining and everyday living. The primary suite on the main level offers cathedral ceilings, a spa-like ensuite with an oversized walk-in shower, and a spacious walk-in closet.
Upstairs, you’ll find a private guest bedroom, a full bath, and a large bonus room—ideal for a home office, media space, or playroom. Step outside to a stone patio perfect for relaxing or entertaining while enjoying the peaceful natural surroundings.
Located in the sought-after Catawba Shores Estates community, this home offers a perfect blend of quiet seclusion and upscale living.
Zillow last checked: 8 hours ago
Listing updated: February 08, 2026 at 08:36pm
Listing Provided by:
Landon Albrick landon@albrick.com,
ALBRICK
Bought with:
Beverly McCullough
COMPASS
Source: Canopy MLS as distributed by MLS GRID,MLS#: 4315860
Facts & features
Interior
Bedrooms & bathrooms
- Bedrooms: 4
- Bathrooms: 4
- Full bathrooms: 3
- 1/2 bathrooms: 1
- Main level bedrooms: 3
Primary bedroom
- Level: Main
Bedroom s
- Level: Main
Bedroom s
- Level: Main
Bedroom s
- Level: Upper
Bathroom full
- Level: Main
Bathroom half
- Level: Main
Bathroom full
- Level: Upper
Heating
- Forced Air, Natural Gas
Cooling
- Central Air
Appliances
- Included: Dishwasher, Disposal, Electric Cooktop, Electric Oven, Microwave, Refrigerator
- Laundry: In Unit
Features
- Has basement: No
- Fireplace features: Gas
Interior area
- Total structure area: 3,087
- Total interior livable area: 3,087 sqft
- Finished area above ground: 3,087
- Finished area below ground: 0
Property
Parking
- Total spaces: 2
- Parking features: Driveway, Attached Garage, Garage on Main Level
- Attached garage spaces: 2
- Has uncovered spaces: Yes
Features
- Levels: One and One Half
- Stories: 1
Lot
- Size: 1.27 Acres
Details
- Parcel number: 7670101086
- Zoning: RUD
- Special conditions: Standard
Construction
Type & style
- Home type: SingleFamily
- Property subtype: Single Family Residence
Materials
- Brick Full
- Foundation: Crawl Space
Condition
- New construction: No
- Year built: 2011
Utilities & green energy
- Sewer: Septic Installed
- Water: Well
Community & neighborhood
Location
- Region: Rock Hill
- Subdivision: Catawba Shores Estates
Other
Other facts
- Listing terms: Cash,Conventional
- Road surface type: Concrete, Paved
Price history
| Date | Event | Price |
|---|---|---|
| 2/6/2026 | Sold | $730,000-2.7%$236/sqft |
Source: | ||
| 10/24/2025 | Listed for sale | $749,900-3.2%$243/sqft |
Source: | ||
| 10/20/2025 | Listing removed | $775,000$251/sqft |
Source: | ||
| 8/27/2025 | Price change | $775,000-6.1%$251/sqft |
Source: | ||
| 7/11/2025 | Listed for sale | $825,000+1517.6%$267/sqft |
Source: | ||
Public tax history
| Year | Property taxes | Tax assessment |
|---|---|---|
| 2025 | -- | $17,086 +15% |
| 2024 | $1,805 -2.5% | $14,858 |
| 2023 | $1,852 -0.3% | $14,858 |
Find assessor info on the county website
Neighborhood: 29730
Nearby schools
GreatSchools rating
- 8/10Lesslie Elementary SchoolGrades: PK-5Distance: 3.9 mi
- 4/10Castle Heights Middle SchoolGrades: 6-8Distance: 5.7 mi
- 4/10Rock Hill High SchoolGrades: 9-12Distance: 5.7 mi
Schools provided by the listing agent
- Elementary: Lesslie
- Middle: Castle Heights
- High: Rock Hill
Source: Canopy MLS as distributed by MLS GRID. This data may not be complete. We recommend contacting the local school district to confirm school assignments for this home.
Get a cash offer in 3 minutes
Find out how much your home could sell for in as little as 3 minutes with a no-obligation cash offer.
Estimated market value$729,700
Get a cash offer in 3 minutes
Find out how much your home could sell for in as little as 3 minutes with a no-obligation cash offer.
Estimated market value
$729,700


