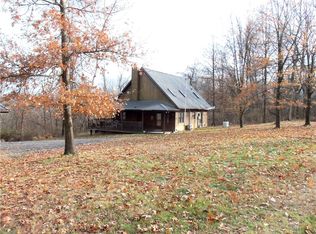Sold for $332,650
$332,650
1685 Reissing Rd, Mc Donald, PA 15057
3beds
1,331sqft
Single Family Residence
Built in 1966
3.9 Acres Lot
$348,700 Zestimate®
$250/sqft
$1,676 Estimated rent
Home value
$348,700
$307,000 - $394,000
$1,676/mo
Zestimate® history
Loading...
Owner options
Explore your selling options
What's special
This lovely split entry home sits on 3.9 acres of land & is tucked away in a private setting w/ a wooded backdrop. As you enter the home, the cozy living room welcomes you w/ built in book cases & large bay window. It's open to the dining room that is ideal for family dinners. The nicely appointed kitchen is good size, offering custom stainless appliances & plenty of storage space. On the main floor you will find 3 bedrooms & an updated full bath w/ heated toilet & bidet. The lower level offers a large family room w/ propane log fireplace, full bath, oversized laundry room, & an additional flex room. There is a 1 car integral garage w/ EV charger & a 1 car detached garage. You will find 2 Amish built sheds w/ electric that are fantastic extra storage space. There is also a lovely covered side porch & back deck for relaxing & enjoying the nature that surrounds this home. Public sewage at the road to tap into. This is the perfect mix of country living in a great location.
Zillow last checked: 8 hours ago
Listing updated: March 14, 2025 at 10:21am
Listed by:
Amber Bennett 724-941-3340,
BERKSHIRE HATHAWAY THE PREFERRED REALTY
Bought with:
Robert Main, RS135350A
BERKSHIRE HATHAWAY THE PREFERRED REALTY
Source: WPMLS,MLS#: 1687343 Originating MLS: West Penn Multi-List
Originating MLS: West Penn Multi-List
Facts & features
Interior
Bedrooms & bathrooms
- Bedrooms: 3
- Bathrooms: 2
- Full bathrooms: 2
Primary bedroom
- Level: Main
- Dimensions: 13x11
Bedroom 2
- Level: Main
- Dimensions: 11x10
Bedroom 3
- Level: Main
- Dimensions: 12x9
Bonus room
- Level: Lower
- Dimensions: 16x8
Dining room
- Level: Main
- Dimensions: 10x9
Family room
- Level: Lower
- Dimensions: 24x11
Kitchen
- Level: Main
- Dimensions: 10x10
Laundry
- Level: Lower
- Dimensions: 9x9
Living room
- Level: Main
- Dimensions: 16x13
Heating
- Forced Air, Propane
Cooling
- Central Air
Appliances
- Included: Some Electric Appliances, Dryer, Dishwasher, Microwave, Refrigerator, Stove, Washer
Features
- Flooring: Carpet, Hardwood, Vinyl
- Basement: Full,Finished,Walk-Out Access
- Number of fireplaces: 1
- Fireplace features: Propane
Interior area
- Total structure area: 1,331
- Total interior livable area: 1,331 sqft
Property
Parking
- Total spaces: 2
- Parking features: Built In, Detached, Garage, Garage Door Opener
- Has attached garage: Yes
Features
- Levels: Multi/Split
- Stories: 2
- Pool features: None
Lot
- Size: 3.90 Acres
- Dimensions: 3.9 acres
Details
- Parcel number: 1400010000001501
Construction
Type & style
- Home type: SingleFamily
- Architectural style: Colonial,Split Level
- Property subtype: Single Family Residence
Materials
- Brick, Vinyl Siding
- Roof: Asphalt
Condition
- Resale
- Year built: 1966
Utilities & green energy
- Sewer: Septic Tank
- Water: Public
Community & neighborhood
Security
- Security features: Security System
Location
- Region: Mc Donald
Price history
| Date | Event | Price |
|---|---|---|
| 3/14/2025 | Sold | $332,650+18.8%$250/sqft |
Source: | ||
| 2/13/2025 | Pending sale | $279,900$210/sqft |
Source: | ||
| 2/7/2025 | Listed for sale | $279,900$210/sqft |
Source: | ||
Public tax history
| Year | Property taxes | Tax assessment |
|---|---|---|
| 2025 | $2,666 +4% | $158,300 |
| 2024 | $2,563 | $158,300 |
| 2023 | $2,563 +1.9% | $158,300 |
Find assessor info on the county website
Neighborhood: 15057
Nearby schools
GreatSchools rating
- 7/10Cecil Intrmd SchoolGrades: 5-6Distance: 2.7 mi
- 7/10Canonsburg Middle SchoolGrades: 7-8Distance: 8.3 mi
- 6/10Canon-Mcmillan Senior High SchoolGrades: 9-12Distance: 7.6 mi
Schools provided by the listing agent
- District: Canon McMillan
Source: WPMLS. This data may not be complete. We recommend contacting the local school district to confirm school assignments for this home.
Get pre-qualified for a loan
At Zillow Home Loans, we can pre-qualify you in as little as 5 minutes with no impact to your credit score.An equal housing lender. NMLS #10287.
