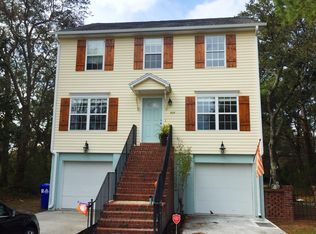Sold for $100,000 on 05/17/23
Street View
$100,000
1685 Old Military Rd, Charleston, SC 29412
--beds
--baths
--sqft
Unknown
Built in ----
-- sqft lot
$-- Zestimate®
$--/sqft
$2,799 Estimated rent
Home value
Not available
Estimated sales range
Not available
$2,799/mo
Zestimate® history
Loading...
Owner options
Explore your selling options
What's special
1685 Old Military Rd, Charleston, SC 29412. This home last sold for $100,000 in May 2023.
The Rent Zestimate for this home is $2,799/mo.
Price history
| Date | Event | Price |
|---|---|---|
| 11/6/2025 | Listing removed | $842,000 |
Source: | ||
| 10/8/2025 | Price change | $842,000-0.1% |
Source: | ||
| 10/1/2025 | Price change | $842,500-0.3% |
Source: | ||
| 9/17/2025 | Price change | $845,000-0.5% |
Source: | ||
| 9/8/2025 | Price change | $849,000-0.1% |
Source: | ||
Public tax history
| Year | Property taxes | Tax assessment |
|---|---|---|
| 2024 | $1,691 +82.3% | $6,000 +77.5% |
| 2023 | $927 +3.1% | $3,380 |
| 2022 | $899 +1% | $3,380 |
Find assessor info on the county website
Neighborhood: 29412
Nearby schools
GreatSchools rating
- 8/10James Island Elementary SchoolGrades: PK-5Distance: 1 mi
- 8/10Camp Road MiddleGrades: 6-8Distance: 2.5 mi
- 9/10James Island Charter High SchoolGrades: 9-12Distance: 2.6 mi

Get pre-qualified for a loan
At Zillow Home Loans, we can pre-qualify you in as little as 5 minutes with no impact to your credit score.An equal housing lender. NMLS #10287.
