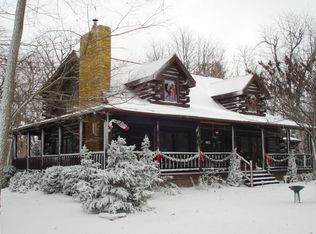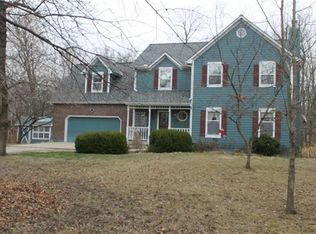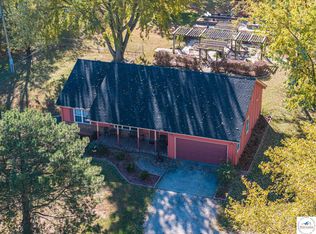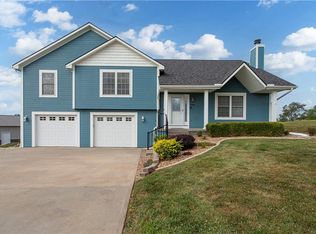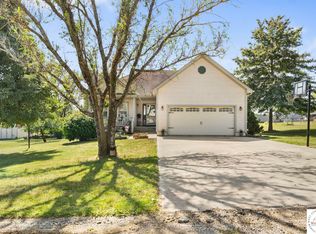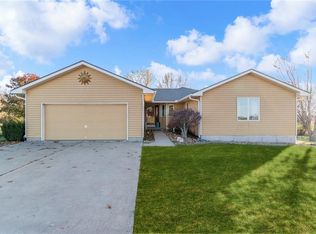*Getting NEW HVAC System prior to closing* Amazing Atrium Split home with open floorplan and LOTS of natural light! Kitchen has gorgeous stacked stone accents, stainless steel appliances. Hardwood floors in living room. Primary suite features vaulted ceilings, bay window, double vanity, double shower and walk in closet. Finished family room in lower level and finished sub-basement. 5 year old 50 year roof, recently updated flooring, paint and more. Beautiful above ground pool, deck and shed. Property features woods and a trail. Surrounded by conservation land. Deer, turkey and birds on property. Being sold "as is".
For sale
Price cut: $5K (1/1)
$470,000
1685 NW 785th Rd, Bates City, MO 64011
4beds
1,374sqft
Est.:
Single Family Residence
Built in 1995
4.02 Acres Lot
$-- Zestimate®
$342/sqft
$375/mo HOA
What's special
Finished sub-basementSurrounded by conservation landAbove ground poolOpen floorplanStainless steel appliancesWalk in closetDouble vanity
- 129 days |
- 519 |
- 26 |
Zillow last checked: 8 hours ago
Listing updated: December 31, 2025 at 09:04pm
Listed by:
Christina J Brown 816-896-8916,
Sage Door Realty, LLC 816-609-7000
Source: WCAR MO,MLS#: 101111
Tour with a local agent
Facts & features
Interior
Bedrooms & bathrooms
- Bedrooms: 4
- Bathrooms: 3
- Full bathrooms: 3
Features
- Has basement: Yes
- Number of fireplaces: 1
Interior area
- Total structure area: 1,374
- Total interior livable area: 1,374 sqft
- Finished area above ground: 1,374
Property
Parking
- Total spaces: 2
- Parking features: Attached
- Attached garage spaces: 2
Features
- Levels: One and One Half
- Stories: 1
Lot
- Size: 4.02 Acres
Details
- Parcel number: 054018000000003037
Construction
Type & style
- Home type: SingleFamily
- Property subtype: Single Family Residence
Condition
- Year built: 1995
Community & HOA
Community
- Subdivision: Other
HOA
- Has HOA: Yes
- HOA fee: $375 monthly
Location
- Region: Bates City
Financial & listing details
- Price per square foot: $342/sqft
- Tax assessed value: $164,086
- Annual tax amount: $1,995
- Price range: $470K - $470K
- Date on market: 8/29/2025
Estimated market value
Not available
Estimated sales range
Not available
Not available
Price history
Price history
| Date | Event | Price |
|---|---|---|
| 1/1/2026 | Price change | $470,000-1.1%$342/sqft |
Source: | ||
| 11/3/2025 | Price change | $475,000-1%$346/sqft |
Source: | ||
| 10/9/2025 | Price change | $480,000-1%$349/sqft |
Source: | ||
| 9/22/2025 | Price change | $485,000-2%$353/sqft |
Source: | ||
| 8/29/2025 | Listed for sale | $495,000+42.4%$360/sqft |
Source: | ||
Public tax history
Public tax history
| Year | Property taxes | Tax assessment |
|---|---|---|
| 2024 | $1,995 | $31,176 |
| 2023 | -- | $31,176 +3.5% |
| 2022 | -- | $30,129 |
Find assessor info on the county website
BuyAbility℠ payment
Est. payment
$3,065/mo
Principal & interest
$2259
HOA Fees
$375
Other costs
$431
Climate risks
Neighborhood: 64011
Nearby schools
GreatSchools rating
- 6/10Holden Elementary SchoolGrades: PK-5Distance: 13.1 mi
- 3/10Holden Middle SchoolGrades: 6-8Distance: 13.1 mi
- 4/10Holden High SchoolGrades: 9-12Distance: 13.1 mi
- Loading
- Loading
