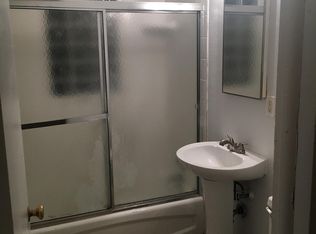Sold for $363,500 on 08/26/24
$363,500
1685 Iola Street, Aurora, CO 80010
3beds
1,658sqft
Single Family Residence
Built in 1951
6,350 Square Feet Lot
$348,500 Zestimate®
$219/sqft
$1,922 Estimated rent
Home value
$348,500
$324,000 - $376,000
$1,922/mo
Zestimate® history
Loading...
Owner options
Explore your selling options
What's special
Ranch Home with Spacious Living Areas - Welcome to this ranch-style home nestled in Aurora. Location is ideal with access to all that Aurora has to offer. Shopping, Dining, Parks, CU Medical Campus the Stanley Market and Major Highways. Step inside and you will find a perfect blend of comfort and functionality. Hardwood Flooring. New Exterior Paint. The main level features two cozy bedrooms, a full bath, a well-appointed kitchen, and a bright living room and dining area.
The partially finished basement includes a second recreation space, bedroom with an egress window and laundry area.
Outside, you'll find a practical two-car detached garage with alley access, providing ample storage and workspace, along with a convenient one-car attached garage for added convenience. Large fenced backyard with direct access from kitchen.
This property is not just a home but offers so many conveniences with the perfect location to all of the amenities within the Aurora city limits. Space for both indoor and outdoor activities. With a new roof, new water heater and updated appliances this home is ready go go!! This property has all the major items completed already. 2019 roof, new water heater, new furnace, new electrical panel and AC unit all completed approximately one year ago. Great opportunity to create some sweat equity and own a single family home in the metro area well under $400K
This property qualifies for NO Down payment and a $5000 credit to be used towards your loan closing costs.
Zillow last checked: 8 hours ago
Listing updated: October 01, 2024 at 11:08am
Listed by:
Donna M. Jarock 303-718-6285 thanksdonna@gmail.com,
Coldwell Banker Realty 24
Bought with:
Yesenia Torres, 100097092
Keller Williams Realty Downtown LLC
Source: REcolorado,MLS#: 4889726
Facts & features
Interior
Bedrooms & bathrooms
- Bedrooms: 3
- Bathrooms: 1
- Full bathrooms: 1
- Main level bathrooms: 1
- Main level bedrooms: 2
Bedroom
- Level: Main
Bedroom
- Level: Main
Bedroom
- Level: Basement
Bathroom
- Level: Main
Dining room
- Level: Main
Family room
- Level: Basement
Kitchen
- Level: Main
Laundry
- Level: Basement
Living room
- Level: Main
Heating
- Forced Air
Cooling
- Central Air
Appliances
- Included: Dishwasher, Disposal, Dryer, Gas Water Heater, Microwave, Oven, Range, Refrigerator, Washer
- Laundry: In Unit
Features
- Laminate Counters
- Flooring: Carpet, Wood
- Basement: Finished
- Common walls with other units/homes: No Common Walls
Interior area
- Total structure area: 1,658
- Total interior livable area: 1,658 sqft
- Finished area above ground: 829
- Finished area below ground: 829
Property
Parking
- Total spaces: 3
- Parking features: Concrete
- Attached garage spaces: 3
Features
- Levels: One
- Stories: 1
- Patio & porch: Front Porch
Lot
- Size: 6,350 sqft
Details
- Parcel number: R0097188
- Special conditions: Standard
Construction
Type & style
- Home type: SingleFamily
- Architectural style: Traditional
- Property subtype: Single Family Residence
Materials
- Asbestos, Frame
- Foundation: Concrete Perimeter
- Roof: Unknown
Condition
- Year built: 1951
Utilities & green energy
- Sewer: Public Sewer
- Water: Public
Community & neighborhood
Location
- Region: Aurora
- Subdivision: Karen Park
Other
Other facts
- Listing terms: Cash,Conventional,FHA,VA Loan
- Ownership: Individual
Price history
| Date | Event | Price |
|---|---|---|
| 8/26/2024 | Sold | $363,500-4.2%$219/sqft |
Source: | ||
| 7/31/2024 | Pending sale | $379,500$229/sqft |
Source: | ||
| 7/22/2024 | Listed for sale | $379,500-4.9%$229/sqft |
Source: | ||
| 7/15/2024 | Listing removed | -- |
Source: | ||
| 6/25/2024 | Listed for sale | $399,000+78.9%$241/sqft |
Source: | ||
Public tax history
| Year | Property taxes | Tax assessment |
|---|---|---|
| 2025 | $2,569 -1.6% | $24,500 -13.2% |
| 2024 | $2,610 +5.7% | $28,210 |
| 2023 | $2,468 -4% | $28,210 +29.9% |
Find assessor info on the county website
Neighborhood: North Aurora
Nearby schools
GreatSchools rating
- 2/10Crawford Elementary SchoolGrades: PK-5Distance: 0.3 mi
- 2/10Aurora West College Preparatory AcademyGrades: 6-12Distance: 0.6 mi
- 4/10Aurora Central High SchoolGrades: PK-12Distance: 1 mi
Schools provided by the listing agent
- Elementary: Crawford
- Middle: North
- High: Aurora Central
- District: Adams-Arapahoe 28J
Source: REcolorado. This data may not be complete. We recommend contacting the local school district to confirm school assignments for this home.
Get a cash offer in 3 minutes
Find out how much your home could sell for in as little as 3 minutes with a no-obligation cash offer.
Estimated market value
$348,500
Get a cash offer in 3 minutes
Find out how much your home could sell for in as little as 3 minutes with a no-obligation cash offer.
Estimated market value
$348,500


