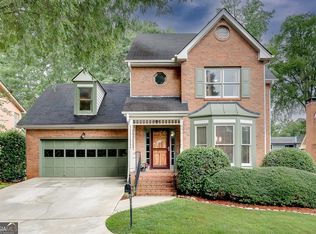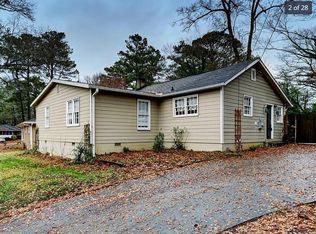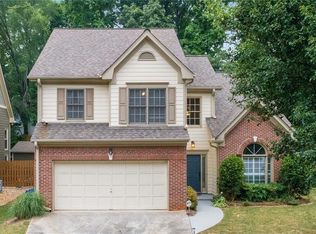Closed
$1,500,000
1685 Frazier Rd, Decatur, GA 30033
4beds
4,168sqft
Single Family Residence
Built in 2022
0.4 Acres Lot
$1,606,700 Zestimate®
$360/sqft
$5,863 Estimated rent
Home value
$1,606,700
$1.51M - $1.72M
$5,863/mo
Zestimate® history
Loading...
Owner options
Explore your selling options
What's special
This gorgeous home blends a modern style with classic elements! The stunning exterior combines stucco, wood and siding with large modern windows and tons of curb appeal! This house takes family living and entertaining to the next level because it also has great outdoor spaces! For example there are 3 covered patio/deck spaces along with the huge fenced in backyard for the kids to enjoy! When you are ready to enjoy the sun, head up upstairs and there are 2 huge roof top areas! With this amazing view you can entertain and also watch the sun set! Inside the 4168 sq. ft home you will be amazed by the living spaces, it's functionality and bonus spaces throughout! When you enter the home there's a 2 story atrium/foyer area with huge windows! This area is just stunning! The house has beautiful wood floors and front and back stairways to the upstairs! The first floor also has a gallery room and next to it your dining room/office area! Down the hall you have your kitchen with walk-in pantry that flows perfectly into the family room which has large warming windows, floating T.V. wall and walk out covered deck! Coming inside the huge 3 car garage that has 20 ft. ceilings which allows you to accommodate an auto stacker in any space if need! The garage is also hard wired for an electric car station and storage! Just up the beautiful stair tower you have the master suite that is perfectly situated with his/her vanities, a soaking tub, enclosed toilet along with a separate shower that has a rain shower and built in Mr. Steamer! Everyone knows how important a quick steam can be! This home is a must see and is a great neighborhood! This house is still under construction but will be easy to show! Call to schedule a showing today!
Zillow last checked: 8 hours ago
Listing updated: March 23, 2023 at 07:20am
Listed by:
Davin Harris 770-866-2360,
HomeSmart
Bought with:
Patricia Hunter, 420208
McCarson Realty, Inc.
Source: GAMLS,MLS#: 10088478
Facts & features
Interior
Bedrooms & bathrooms
- Bedrooms: 4
- Bathrooms: 5
- Full bathrooms: 3
- 1/2 bathrooms: 2
Kitchen
- Features: Kitchen Island, Walk-in Pantry
Heating
- Central
Cooling
- Central Air
Appliances
- Included: Dishwasher, Microwave
- Laundry: Common Area
Features
- Double Vanity, Other, Walk-In Closet(s)
- Flooring: Hardwood, Tile
- Windows: Double Pane Windows
- Basement: None
- Number of fireplaces: 2
- Common walls with other units/homes: No Common Walls
Interior area
- Total structure area: 4,168
- Total interior livable area: 4,168 sqft
- Finished area above ground: 4,168
- Finished area below ground: 0
Property
Parking
- Parking features: Garage Door Opener, Garage, Kitchen Level
- Has garage: Yes
Accessibility
- Accessibility features: Accessible Doors, Accessible Kitchen, Accessible Entrance, Accessible Hallway(s)
Features
- Levels: Two
- Stories: 2
- Patio & porch: Deck
- Exterior features: Balcony, Other
- Fencing: Back Yard
- Has view: Yes
- View description: City
- Waterfront features: No Dock Or Boathouse
- Body of water: None
Lot
- Size: 0.40 Acres
- Features: Level, Private
Details
- Parcel number: 18 163 04 007
- Special conditions: Agent/Seller Relationship
Construction
Type & style
- Home type: SingleFamily
- Architectural style: Other
- Property subtype: Single Family Residence
Materials
- Stucco, Wood Siding
- Foundation: Block
- Roof: Other
Condition
- New Construction
- New construction: Yes
- Year built: 2022
Utilities & green energy
- Sewer: Septic Tank
- Water: Public
- Utilities for property: Cable Available, Electricity Available, Natural Gas Available, Other, Phone Available, Water Available
Green energy
- Energy efficient items: Thermostat, Appliances, Water Heater
Community & neighborhood
Security
- Security features: Smoke Detector(s)
Community
- Community features: None
Location
- Region: Decatur
- Subdivision: None
HOA & financial
HOA
- Has HOA: No
- Services included: None
Other
Other facts
- Listing agreement: Exclusive Right To Sell
- Listing terms: Cash,Conventional
Price history
| Date | Event | Price |
|---|---|---|
| 2/28/2023 | Sold | $1,500,000-3.2%$360/sqft |
Source: | ||
| 2/28/2023 | Contingent | $1,549,000$372/sqft |
Source: | ||
| 12/1/2022 | Price change | $1,549,000+6.9%$372/sqft |
Source: | ||
| 11/9/2022 | Price change | $1,449,000-7.6%$348/sqft |
Source: | ||
| 9/6/2022 | Listed for sale | $1,569,000$376/sqft |
Source: | ||
Public tax history
| Year | Property taxes | Tax assessment |
|---|---|---|
| 2025 | $19,113 +0.1% | $607,360 +7.6% |
| 2024 | $19,086 +15.3% | $564,360 +52.9% |
| 2023 | $16,560 +125.9% | $369,000 +132.1% |
Find assessor info on the county website
Neighborhood: 30033
Nearby schools
GreatSchools rating
- 6/10Briarlake Elementary SchoolGrades: PK-5Distance: 0.6 mi
- 5/10Henderson Middle SchoolGrades: 6-8Distance: 2.6 mi
- 7/10Lakeside High SchoolGrades: 9-12Distance: 1.5 mi
Schools provided by the listing agent
- Elementary: Briarlake
- Middle: Henderson
- High: Lakeside
Source: GAMLS. This data may not be complete. We recommend contacting the local school district to confirm school assignments for this home.
Get a cash offer in 3 minutes
Find out how much your home could sell for in as little as 3 minutes with a no-obligation cash offer.
Estimated market value$1,606,700
Get a cash offer in 3 minutes
Find out how much your home could sell for in as little as 3 minutes with a no-obligation cash offer.
Estimated market value
$1,606,700


