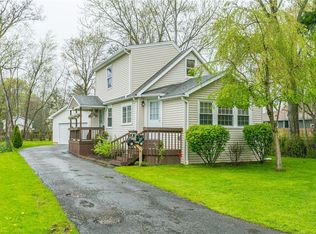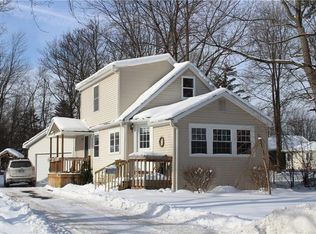Closed
$190,000
1685 Brooks Ave, Rochester, NY 14624
3beds
1,360sqft
Single Family Residence
Built in 1955
0.38 Acres Lot
$213,700 Zestimate®
$140/sqft
$2,243 Estimated rent
Maximize your home sale
Get more eyes on your listing so you can sell faster and for more.
Home value
$213,700
$203,000 - $224,000
$2,243/mo
Zestimate® history
Loading...
Owner options
Explore your selling options
What's special
WELCOME TO 1685 BROOKS AVE!! THIS BEAUTIFUL MOVE IN READY RANCH FEATURES 3 BEDROOMS, 1.5 BATHS AND 2 CAR GARAGE!! WALKING IN YOU'LL FEEL RIGHT AT HOME WITH THE GORGEOUS SUNROOM LEADING TO THE SPACIOUS BACKYARD!! WITH ALL FIRST FLOOR LIVING YOU'LL FIND AN OPEN EAT IN KITCHEN WITH AMPLE COUNTER SPACE, HUGE LIVING ROOM FOR ALL FAMILY SIZES AND AMAZING NATURAL LIGHT, 3 BEDROOMS INCLUDING 2 MASTERS, AND A FULL BATH WITH FIRST FLOOR LAUNDRY!! WALKING DOWNSTAIRS, THE FRESHLY PAINTED BASEMENT HAS PLENTY OF SPACE THAT CAN EASILY BE FINISHED FOR ADDITONAL SQ FOOTAGE! UPDATES INCLUDE NEW VINYL SIDING AND GUTTERS(2020), MANY NEW VINYL WINDOWS(2020), NEW TILE SURROUND IN SHOWER(2021) AND FRESH NEUTRAL PAINT! DON'T WAIT TO SEE THIS HOME, IT TRULY WON'T LAST LONG!! OPEN HOUSE ON SATURDAY AND SUNDAY FROM 1030AM TO 1230PM! DELAYED SHOWINGS START THURSDAY 12/14 AT 8AM AND DELAYED NEGOTIATIONS UNTIL 12/19 AT NOON.
Zillow last checked: 8 hours ago
Listing updated: January 19, 2024 at 03:24pm
Listed by:
Austin Z. Wallace 585-279-8130,
Coldwell Banker Custom Realty
Bought with:
Nicholas Walton, 10401336670
Coldwell Banker Custom Realty
Source: NYSAMLSs,MLS#: R1513604 Originating MLS: Rochester
Originating MLS: Rochester
Facts & features
Interior
Bedrooms & bathrooms
- Bedrooms: 3
- Bathrooms: 2
- Full bathrooms: 1
- 1/2 bathrooms: 1
- Main level bathrooms: 1
- Main level bedrooms: 3
Heating
- Gas, Forced Air
Appliances
- Included: Dryer, Dishwasher, Electric Cooktop, Electric Oven, Electric Range, Gas Water Heater, Washer
- Laundry: Main Level
Features
- Ceiling Fan(s), Eat-in Kitchen
- Flooring: Laminate, Varies, Vinyl
- Basement: Full,Partially Finished
- Number of fireplaces: 1
Interior area
- Total structure area: 1,360
- Total interior livable area: 1,360 sqft
Property
Parking
- Total spaces: 2
- Parking features: Attached, Garage
- Attached garage spaces: 2
Features
- Levels: One
- Stories: 1
- Patio & porch: Enclosed, Patio, Porch
- Exterior features: Blacktop Driveway, Patio
Lot
- Size: 0.38 Acres
- Dimensions: 92 x 183
Details
- Parcel number: 2626001341100003010000
- Special conditions: Standard
Construction
Type & style
- Home type: SingleFamily
- Architectural style: Ranch
- Property subtype: Single Family Residence
Materials
- Vinyl Siding
- Foundation: Block
- Roof: Asphalt
Condition
- Resale
- Year built: 1955
Utilities & green energy
- Sewer: Connected
- Water: Connected, Public
- Utilities for property: Sewer Connected, Water Connected
Community & neighborhood
Location
- Region: Rochester
- Subdivision: H P Burdick
Other
Other facts
- Listing terms: Cash,Conventional,FHA,USDA Loan,VA Loan
Price history
| Date | Event | Price |
|---|---|---|
| 1/19/2024 | Sold | $190,000+31.1%$140/sqft |
Source: | ||
| 12/20/2023 | Pending sale | $144,900$107/sqft |
Source: | ||
| 12/13/2023 | Listed for sale | $144,900+61.2%$107/sqft |
Source: | ||
| 9/14/2010 | Sold | $89,900+103.9%$66/sqft |
Source: Public Record Report a problem | ||
| 2/5/2010 | Sold | $44,100+145%$32/sqft |
Source: Public Record Report a problem | ||
Public tax history
| Year | Property taxes | Tax assessment |
|---|---|---|
| 2024 | -- | $112,400 |
| 2023 | -- | $112,400 |
| 2022 | -- | $112,400 |
Find assessor info on the county website
Neighborhood: 14624
Nearby schools
GreatSchools rating
- 5/10Paul Road SchoolGrades: K-5Distance: 2.8 mi
- 5/10Gates Chili Middle SchoolGrades: 6-8Distance: 1.9 mi
- 4/10Gates Chili High SchoolGrades: 9-12Distance: 2.1 mi
Schools provided by the listing agent
- District: Gates Chili
Source: NYSAMLSs. This data may not be complete. We recommend contacting the local school district to confirm school assignments for this home.

