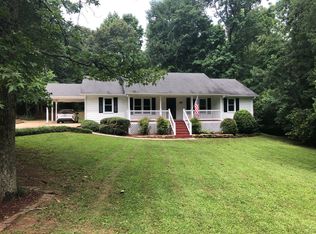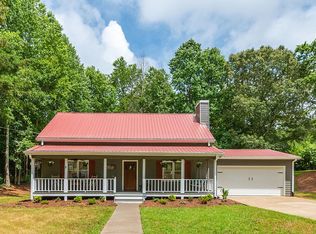Closed
$475,000
1685 Bettis Tribble Gap Rd, Cumming, GA 30040
4beds
2,656sqft
Single Family Residence, Residential
Built in 1986
0.57 Acres Lot
$512,200 Zestimate®
$179/sqft
$2,577 Estimated rent
Home value
$512,200
$487,000 - $538,000
$2,577/mo
Zestimate® history
Loading...
Owner options
Explore your selling options
What's special
Beautifully maintained, charming ranch on finished basement on over 1/2 acre private lot! This gem provides stepless entry both upstairs and downstairs, with a full basement 2 bed/2 bath apartment with kitchen, washer and dryer and separate entry. This is the perfect home for an in-law suite or to rent to supplement mortgage payments. Beautiful original hardwood floors, large laundry, gorgeous sunroom floods the house with natural light, oversized floor-to-ceiling windows in bedrooms, updated master bath, detached two car garage for extra cars or storage, utility shed/workshop, beautiful gazebo, on private lot with no HOA! This is a country oasis, only minutes to downtown and in the prestegious Forsyth Central High School district! Tons of upgrades done to the home- new roof, high efficiency HVAC, new lit stone retainer wall next to driveway, new exterior paint, roof only 10 years old, this house is impeccable and won't last long!
Zillow last checked: 8 hours ago
Listing updated: May 08, 2023 at 10:50pm
Listing Provided by:
Julie Ramirez,
Janie P. Marshall, Inc.
Bought with:
Kristen Seay, 422387
Keller Williams Realty Community Partners
Source: FMLS GA,MLS#: 7186236
Facts & features
Interior
Bedrooms & bathrooms
- Bedrooms: 4
- Bathrooms: 4
- Full bathrooms: 4
- Main level bathrooms: 2
- Main level bedrooms: 3
Primary bedroom
- Features: Master on Main
- Level: Master on Main
Bedroom
- Features: Master on Main
Primary bathroom
- Features: Shower Only
Dining room
- Features: Separate Dining Room
Kitchen
- Features: Breakfast Room, Cabinets Stain, Eat-in Kitchen, Second Kitchen
Heating
- Central, Electric, Hot Water
Cooling
- Central Air, Electric Air Filter
Appliances
- Included: Dishwasher, Electric Cooktop, Electric Oven
- Laundry: Lower Level, Main Level
Features
- Coffered Ceiling(s), Crown Molding
- Flooring: Ceramic Tile, Hardwood, Laminate, Vinyl
- Windows: Double Pane Windows, Insulated Windows, Wood Frames
- Basement: Exterior Entry,Finished,Finished Bath,Full,Interior Entry
- Attic: Pull Down Stairs
- Number of fireplaces: 1
- Fireplace features: Glass Doors, Living Room
- Common walls with other units/homes: No Common Walls
Interior area
- Total structure area: 2,656
- Total interior livable area: 2,656 sqft
- Finished area above ground: 1,356
- Finished area below ground: 1,300
Property
Parking
- Total spaces: 4
- Parking features: Detached, Drive Under Main Level, Driveway, Garage, Kitchen Level, Level Driveway, RV Access/Parking
- Attached garage spaces: 4
- Has uncovered spaces: Yes
Accessibility
- Accessibility features: Accessible Approach with Ramp, Accessible Entrance
Features
- Levels: Two
- Stories: 2
- Patio & porch: Deck, Front Porch
- Exterior features: Garden, Lighting, Private Yard, Storage, No Dock
- Pool features: None
- Spa features: None
- Fencing: None
- Has view: Yes
- View description: Rural, Trees/Woods
- Waterfront features: Creek
- Body of water: None
Lot
- Size: 0.57 Acres
- Dimensions: 200 x 125
- Features: Back Yard, Front Yard, Landscaped, Level, Private
Details
- Additional structures: Garage(s), Gazebo, Shed(s), Workshop
- Parcel number: 151 057
- Other equipment: None
- Horse amenities: None
Construction
Type & style
- Home type: SingleFamily
- Architectural style: Ranch,Traditional
- Property subtype: Single Family Residence, Residential
Materials
- HardiPlank Type
- Foundation: Block
- Roof: Shingle
Condition
- Resale
- New construction: No
- Year built: 1986
Utilities & green energy
- Electric: 110 Volts, 220 Volts, 220 Volts in Laundry
- Sewer: Septic Tank
- Water: Public
- Utilities for property: Cable Available, Electricity Available, Phone Available, Underground Utilities, Water Available
Green energy
- Energy efficient items: HVAC, Insulation, Thermostat, Windows
- Energy generation: None
Community & neighborhood
Security
- Security features: Fire Alarm, Security Lights, Smoke Detector(s)
Community
- Community features: None
Location
- Region: Cumming
- Subdivision: Timberland Heights- No Hoa
HOA & financial
HOA
- Has HOA: No
Other
Other facts
- Road surface type: Asphalt
Price history
| Date | Event | Price |
|---|---|---|
| 5/3/2023 | Sold | $475,000+2.2%$179/sqft |
Source: | ||
| 3/20/2023 | Pending sale | $465,000$175/sqft |
Source: | ||
| 3/16/2023 | Contingent | $465,000$175/sqft |
Source: | ||
| 3/10/2023 | Listed for sale | $465,000+119.3%$175/sqft |
Source: | ||
| 10/12/2015 | Sold | $212,000+23.4%$80/sqft |
Source: Public Record Report a problem | ||
Public tax history
| Year | Property taxes | Tax assessment |
|---|---|---|
| 2024 | $4,500 +1075.2% | $183,504 +11.6% |
| 2023 | $383 -22.1% | $164,404 +12.6% |
| 2022 | $491 +5.6% | $146,064 +23.9% |
Find assessor info on the county website
Neighborhood: Timberland Heights
Nearby schools
GreatSchools rating
- 5/10Cumming Elementary SchoolGrades: PK-5Distance: 1 mi
- 5/10Otwell Middle SchoolGrades: 6-8Distance: 1.1 mi
- 8/10Forsyth Central High SchoolGrades: 9-12Distance: 1.3 mi
Schools provided by the listing agent
- Elementary: Cumming
- Middle: Otwell
- High: Forsyth Central
Source: FMLS GA. This data may not be complete. We recommend contacting the local school district to confirm school assignments for this home.
Get a cash offer in 3 minutes
Find out how much your home could sell for in as little as 3 minutes with a no-obligation cash offer.
Estimated market value$512,200
Get a cash offer in 3 minutes
Find out how much your home could sell for in as little as 3 minutes with a no-obligation cash offer.
Estimated market value
$512,200

