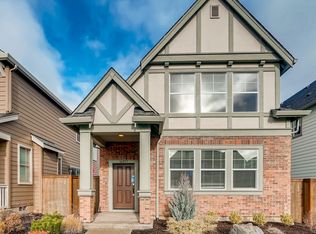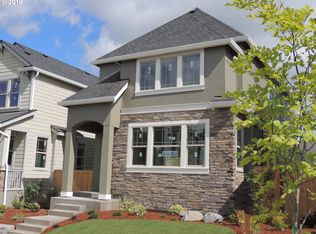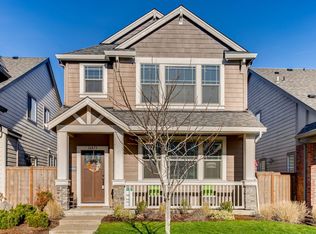Sold
$589,900
16849 SW Friendly Ln, Beaverton, OR 97007
4beds
2,474sqft
Residential, Single Family Residence
Built in 2018
2,613.6 Square Feet Lot
$586,100 Zestimate®
$238/sqft
$3,280 Estimated rent
Home value
$586,100
$557,000 - $615,000
$3,280/mo
Zestimate® history
Loading...
Owner options
Explore your selling options
What's special
Welcome to your dream home in the highly sought-after South River Terrace community, where you'll gain access to the highly regarded Mountainside High School! Built in 2018 during the very first phase of this vibrant neighborhood, this residence is brimming with upgrades and thoughtful design. The home's unique layout maximizes living space on the main level, thanks to the garage being tucked below—meaning no square footage lost to garage space upstairs! Step into the expansive great room, where high ceilings and an open-concept flow create the perfect environment for everyday living and entertaining. The kitchen is a true showstopper, featuring a large island with an eat-up bar, gleaming quartz countertops, a stylish glass tile backsplash, and a full suite of stainless steel appliances. The dining area flows seamlessly into the inviting living room, featuring a built-in fireplace that's perfect for cozy evenings. The main level also offers a generous bonus room and a convenient half bath. Upstairs, you'll find four bedrooms and two bathrooms, including a spacious primary suite with a spa-inspired ensuite. Enjoy tile floors, a soaking tub, a stand-up shower, and an extraordinary walk-in closet complete with organizers. The hall bath features dual vanities, and the laundry room is conveniently located on this level. Efficiency meets comfort with a 92% efficient forced-air heating and cooling system plus a heat pump-style water heater—one of the most efficient models available. Located directly across from Mountainside High School and close to Progress Ridge, you'll love the convenience of nearby shops, restaurants, parks, and top-rated schools. With thousands of dollars in upgrades over standard builder models, this home blends modern luxury, efficiency, and an unbeatable location. Not to mention the HOA includes a swimming pool, recreation building, and a workout facility.
Zillow last checked: 8 hours ago
Listing updated: September 29, 2025 at 04:13am
Listed by:
Bradley Eaton 503-819-0702,
eXp Realty, LLC,
Michele Eaton 503-475-6506,
eXp Realty, LLC
Bought with:
Jane Tesdal, 201219854
Premiere Property Group, LLC
Source: RMLS (OR),MLS#: 224528999
Facts & features
Interior
Bedrooms & bathrooms
- Bedrooms: 4
- Bathrooms: 3
- Full bathrooms: 2
- Partial bathrooms: 1
- Main level bathrooms: 1
Primary bedroom
- Features: Bathroom, Closet Organizer, Double Sinks, Ensuite, Soaking Tub, Walkin Closet, Wallto Wall Carpet
- Level: Upper
- Area: 252
- Dimensions: 18 x 14
Bedroom 2
- Features: Closet, Wallto Wall Carpet
- Level: Upper
- Area: 120
- Dimensions: 10 x 12
Bedroom 3
- Features: Closet, Wallto Wall Carpet
- Level: Upper
- Area: 150
- Dimensions: 10 x 15
Bedroom 4
- Features: Closet, Wallto Wall Carpet
- Level: Upper
- Area: 140
- Dimensions: 10 x 14
Family room
- Features: Hardwood Floors, Sliding Doors, Cork Floor, High Ceilings
- Level: Main
- Area: 435
- Dimensions: 29 x 15
Kitchen
- Features: Dishwasher, Disposal, Gas Appliances, Island, Microwave, Pantry, Free Standing Range, Plumbed For Ice Maker, Quartz
- Level: Main
- Area: 171
- Width: 19
Living room
- Level: Main
Heating
- Forced Air, Forced Air 90
Cooling
- Central Air
Appliances
- Included: Built-In Range, Dishwasher, Disposal, Gas Appliances, Microwave, Range Hood, Stainless Steel Appliance(s), Free-Standing Range, Plumbed For Ice Maker, Electric Water Heater, Tank Water Heater
- Laundry: Laundry Room
Features
- High Ceilings, High Speed Internet, Quartz, Soaking Tub, Closet, Built-in Features, Kitchen Island, Pantry, Bathroom, Closet Organizer, Double Vanity, Walk-In Closet(s)
- Flooring: Engineered Hardwood, Tile, Vinyl, Wall to Wall Carpet, Hardwood, Cork
- Doors: Sliding Doors
- Windows: Double Pane Windows, Vinyl Frames
- Basement: Crawl Space,Exterior Entry,Finished
- Number of fireplaces: 1
- Fireplace features: Gas
Interior area
- Total structure area: 2,474
- Total interior livable area: 2,474 sqft
Property
Parking
- Total spaces: 2
- Parking features: On Street, Garage Door Opener, Attached, Tuck Under
- Attached garage spaces: 2
- Has uncovered spaces: Yes
Features
- Levels: Tri Level
- Stories: 3
- Patio & porch: Patio
- Fencing: Fenced
Lot
- Size: 2,613 sqft
- Features: Gentle Sloping, Terraced, Sprinkler, SqFt 0K to 2999
Details
- Parcel number: R2201603
Construction
Type & style
- Home type: SingleFamily
- Architectural style: Craftsman
- Property subtype: Residential, Single Family Residence
Materials
- Cement Siding, Lap Siding
- Foundation: Concrete Perimeter, Pillar/Post/Pier
- Roof: Composition
Condition
- Resale
- New construction: No
- Year built: 2018
Utilities & green energy
- Gas: Gas
- Sewer: Public Sewer
- Water: Public
- Utilities for property: Cable Connected
Community & neighborhood
Security
- Security features: Sidewalk
Location
- Region: Beaverton
HOA & financial
HOA
- Has HOA: Yes
- HOA fee: $150 monthly
- Amenities included: Commons, Front Yard Landscaping, Gym, Pool, Recreation Facilities
Other
Other facts
- Listing terms: Cash,Conventional,FHA,VA Loan
- Road surface type: Concrete, Paved
Price history
| Date | Event | Price |
|---|---|---|
| 9/23/2025 | Sold | $589,900+2.6%$238/sqft |
Source: | ||
| 8/30/2025 | Pending sale | $574,900$232/sqft |
Source: | ||
| 8/21/2025 | Listed for sale | $574,900-8.7%$232/sqft |
Source: | ||
| 9/7/2022 | Sold | $630,000-3.8%$255/sqft |
Source: | ||
| 8/29/2022 | Pending sale | $654,900$265/sqft |
Source: | ||
Public tax history
| Year | Property taxes | Tax assessment |
|---|---|---|
| 2024 | $6,528 +3.6% | $362,570 +3% |
| 2023 | $6,298 +2.5% | $352,010 +3% |
| 2022 | $6,142 +3.8% | $341,760 |
Find assessor info on the county website
Neighborhood: 97007
Nearby schools
GreatSchools rating
- 9/10Scholls Heights Elementary SchoolGrades: K-5Distance: 0.4 mi
- 3/10Conestoga Middle SchoolGrades: 6-8Distance: 2.7 mi
- 8/10Mountainside High SchoolGrades: 9-12Distance: 0.3 mi
Schools provided by the listing agent
- Elementary: Scholls Hts
- Middle: Conestoga
- High: Mountainside
Source: RMLS (OR). This data may not be complete. We recommend contacting the local school district to confirm school assignments for this home.
Get a cash offer in 3 minutes
Find out how much your home could sell for in as little as 3 minutes with a no-obligation cash offer.
Estimated market value
$586,100
Get a cash offer in 3 minutes
Find out how much your home could sell for in as little as 3 minutes with a no-obligation cash offer.
Estimated market value
$586,100


