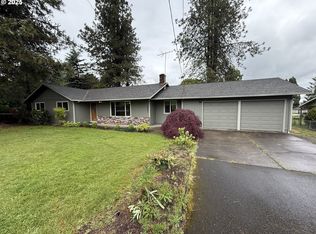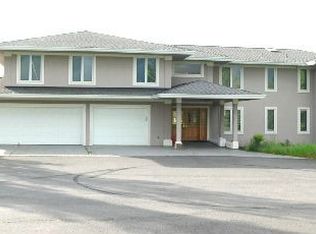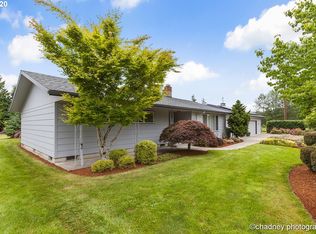Remodeled and updated! Large home & lot w/.94 acres of beautiful landscaped lawn elegantly displaying 20'X36' fully insulated shop, steel shed & lg deck w/BBQ. 2015 roof transferable warranty, 20GPA, Sand filter, new leaf guard gutters, entire lawn sprinkler system, intercom, security sys, water soft, vac sys, master on main, 3 car garage, Gourmet Kitchen with granite, double oven (2015), *OPEN HOUSE 6/16 4:30-6:30PM*
This property is off market, which means it's not currently listed for sale or rent on Zillow. This may be different from what's available on other websites or public sources.


