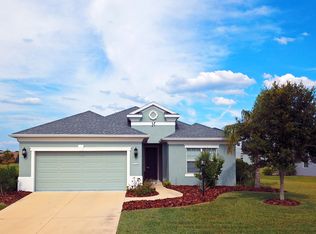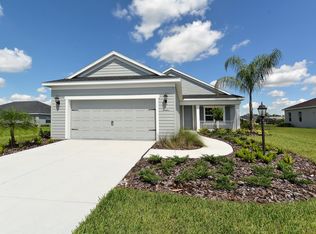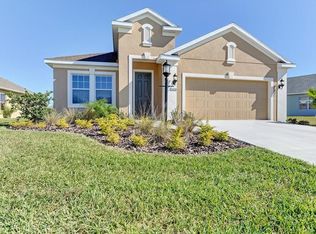Sold for $387,500 on 09/09/25
$387,500
16848 Rosedown Gln, Parrish, FL 34219
3beds
2,222sqft
Single Family Residence
Built in 2015
0.27 Acres Lot
$382,800 Zestimate®
$174/sqft
$2,706 Estimated rent
Home value
$382,800
$356,000 - $413,000
$2,706/mo
Zestimate® history
Loading...
Owner options
Explore your selling options
What's special
Why wait to build? Your dream home is ready now! Say goodbye to construction delays and move-in stress — this beautifully maintained home in sought-after Parrish is move-in ready and packed with charm, comfort, and convenience. Step into an open-concept floor plan filled with natural light, neutral tones, and thoughtful design touches. From the moment you arrive, the curb appeal impresses with manicured landscaping and a warm, welcoming exterior. Inside, enjoy an open-concept layout with tons of natural light, a spacious kitchen with island seating and walk-in pantry, and a seamless indoor-outdoor flow that’s perfect for entertaining. This 3 bedroom, 2.5 bath, plus a den is waiting for you to make it home! Gated community with a fitness center, clubhouse, pool, and playground with low HOA fees! Enjoy quick day trips to some of the most beautiful beaches on the Gulf Coast like Anna Maria Island, Bradenton Beach, and Siesta Key. Perfect for weekend getaways, sunset dinners, or morning beach walks. Easy access to Sarasota, St. Pete, Tampa, and Bradenton via I75. Don't wait! Schedule your private tour today! Water heater replaced in 2023. ***Seller offering $10,000 in closing costs! *** Eligible buyers may receive a 1 year rate buy-down when financing with preferred lender. Reach out to learn more!***
Zillow last checked: 8 hours ago
Listing updated: September 10, 2025 at 10:00am
Listing Provided by:
Heather Palo 941-374-2154,
REAL BROKER, LLC 855-450-0442
Bought with:
Alissa Putnam, 3602533
BETTER HOMES AND GARDENS REAL ESTATE ATCHLEY PROPE
Source: Stellar MLS,MLS#: A4649197 Originating MLS: Orlando Regional
Originating MLS: Orlando Regional

Facts & features
Interior
Bedrooms & bathrooms
- Bedrooms: 3
- Bathrooms: 3
- Full bathrooms: 2
- 1/2 bathrooms: 1
Primary bedroom
- Features: Walk-In Closet(s)
- Level: First
- Area: 192.57 Square Feet
- Dimensions: 13.1x14.7
Bedroom 2
- Features: Built-in Closet
- Level: First
- Area: 164.78 Square Feet
- Dimensions: 15.4x10.7
Bedroom 3
- Features: Built-in Closet
- Level: First
- Area: 167.86 Square Feet
- Dimensions: 15.4x10.9
Dining room
- Level: First
- Area: 146.45 Square Feet
- Dimensions: 10.1x14.5
Kitchen
- Features: Walk-In Closet(s)
- Level: First
- Area: 157.56 Square Feet
- Dimensions: 10.1x15.6
Living room
- Level: First
- Area: 267.44 Square Feet
- Dimensions: 13.11x20.4
Office
- Level: First
- Area: 170.97 Square Feet
- Dimensions: 12.3x13.9
Heating
- Central
Cooling
- Central Air
Appliances
- Included: Dishwasher, Disposal, Microwave, Range, Refrigerator
- Laundry: Laundry Room
Features
- Ceiling Fan(s), Open Floorplan, Walk-In Closet(s)
- Flooring: Carpet, Ceramic Tile, Laminate, Hardwood
- Doors: Sliding Doors
- Has fireplace: No
Interior area
- Total structure area: 2,222
- Total interior livable area: 2,222 sqft
Property
Parking
- Total spaces: 2
- Parking features: Garage - Attached
- Attached garage spaces: 2
Features
- Levels: One
- Stories: 1
- Has view: Yes
- View description: Water, Pond
- Has water view: Yes
- Water view: Water,Pond
Lot
- Size: 0.27 Acres
Details
- Parcel number: 516112609
- Zoning: PDR
- Special conditions: None
Construction
Type & style
- Home type: SingleFamily
- Property subtype: Single Family Residence
Materials
- Block, Stucco
- Foundation: Slab
- Roof: Shingle
Condition
- New construction: No
- Year built: 2015
Details
- Builder model: Starlight
- Builder name: Neal Community
Utilities & green energy
- Sewer: Public Sewer
- Water: Public
- Utilities for property: Electricity Connected, Sewer Connected, Water Connected
Community & neighborhood
Community
- Community features: Clubhouse, Fitness Center, Gated Community - No Guard, Playground, Pool
Location
- Region: Parrish
- Subdivision: RIVERS REACH PH I-A
HOA & financial
HOA
- Has HOA: Yes
- HOA fee: $12 monthly
- Amenities included: Clubhouse, Fitness Center, Gated, Playground, Pool
- Services included: Common Area Taxes, Community Pool, Pool Maintenance
- Association name: Leland Management/ Tammy Ball
- Association phone: 941-328-8664
Other fees
- Pet fee: $0 monthly
Other financial information
- Total actual rent: 0
Other
Other facts
- Listing terms: Cash,Conventional,FHA,VA Loan
- Ownership: Fee Simple
- Road surface type: Asphalt
Price history
| Date | Event | Price |
|---|---|---|
| 9/9/2025 | Sold | $387,500-3.1%$174/sqft |
Source: | ||
| 8/15/2025 | Pending sale | $400,000$180/sqft |
Source: | ||
| 8/12/2025 | Price change | $400,000-2.4%$180/sqft |
Source: | ||
| 6/22/2025 | Price change | $410,000-5.7%$185/sqft |
Source: | ||
| 5/23/2025 | Price change | $435,000-3.3%$196/sqft |
Source: | ||
Public tax history
| Year | Property taxes | Tax assessment |
|---|---|---|
| 2024 | $6,167 +2.5% | $275,306 +3% |
| 2023 | $6,017 +3.5% | $267,287 +3% |
| 2022 | $5,816 -5.1% | $259,502 +3% |
Find assessor info on the county website
Neighborhood: 34219
Nearby schools
GreatSchools rating
- 8/10Annie Lucy Williams Elementary SchoolGrades: PK-5Distance: 5.9 mi
- 4/10Parrish Community High SchoolGrades: Distance: 6 mi
- 4/10Buffalo Creek Middle SchoolGrades: 6-8Distance: 8.2 mi
Schools provided by the listing agent
- Elementary: Annie Lucy Williams Elementary
- Middle: Buffalo Creek Middle
- High: Parrish Community High
Source: Stellar MLS. This data may not be complete. We recommend contacting the local school district to confirm school assignments for this home.
Get a cash offer in 3 minutes
Find out how much your home could sell for in as little as 3 minutes with a no-obligation cash offer.
Estimated market value
$382,800
Get a cash offer in 3 minutes
Find out how much your home could sell for in as little as 3 minutes with a no-obligation cash offer.
Estimated market value
$382,800



