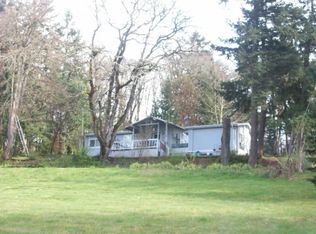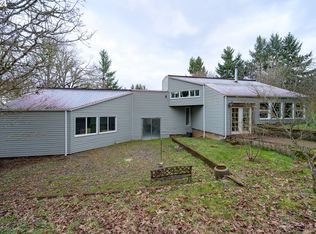Sold
$770,000
16845 SE Walnut Hill Rd, Amity, OR 97101
2beds
2,270sqft
Residential, Single Family Residence
Built in 1987
7.5 Acres Lot
$809,600 Zestimate®
$339/sqft
$2,599 Estimated rent
Home value
$809,600
$761,000 - $866,000
$2,599/mo
Zestimate® history
Loading...
Owner options
Explore your selling options
What's special
Enjoy amazing views from this private and tranquil 7.5 acre property within 15 minutes of Historical downtown McMinnville and 25 minutes to Salem. The property has so much to offer, walking paths through forest, land to add fruit trees, olives, grapes or ? Lots of opportunity to putter around the property building sheds or ADU. Immaculate, well cared for 1,620 sqft home with approximately 500 sqft of additional living space above the detached garage. Architecturally designed home to take in the natural world. Many tasteful updates and custom features. Remodeled Kitchen is open to the Dining and Living Rooms with custom cabinets, abundance of storage, island with eating bar, pantry, quartz counters, and tile backsplash. Living room features custom expansive built-ins, high ceilings, wood stove and large picture windows allowing for terrific territorial views and natural light. Off the living Room is an expansive deck with pergola, built-in planter, built-in bench. Off the dining RM is a patio with peaceful gardens and privacy. The deck and patio are perfect outdoor entertaining, relaxing, gardening. Great spaces to take in the beauty of the natural setting. Primary bedroom and guest bedroom on second level as well as large bathroom with soaking tub and separate shower. Plenty of space for hobbies, storage and/or workshops with an oversized detached two car garage next to the home and outbuildings with garage parking for 3 vehicles, concrete floors, electric service, siding/roofing to match the home and a finished living space with endless possibilities - guest quarters/ADU. Panel has room for adding electric car charging station. The property lends itself nicely to adding additional living space. All buildings were painted in 2022!
Zillow last checked: 8 hours ago
Listing updated: September 07, 2023 at 12:02am
Listed by:
Stacy Martin 503-560-2144,
Baker Street Real Estate, LLC,
Justin Smith 503-857-6442,
Baker Street Real Estate, LLC
Bought with:
Daniel Hardy, 200311074
Hardy Properties
Source: RMLS (OR),MLS#: 23510764
Facts & features
Interior
Bedrooms & bathrooms
- Bedrooms: 2
- Bathrooms: 2
- Full bathrooms: 1
- Partial bathrooms: 1
- Main level bathrooms: 1
Primary bedroom
- Features: Builtin Features, Ceiling Fan, Double Closet, Wallto Wall Carpet
- Level: Upper
- Area: 247
- Dimensions: 13 x 19
Bedroom 2
- Features: Ceiling Fan, Double Closet, Vinyl Floor
- Level: Upper
- Area: 247
- Dimensions: 13 x 19
Dining room
- Features: Kitchen Dining Room Combo, Patio, Sliding Doors, Laminate Flooring
- Level: Main
- Area: 117
- Dimensions: 9 x 13
Kitchen
- Features: Builtin Features, Cook Island, Dishwasher, Down Draft, Eat Bar, Kitchen Dining Room Combo, Free Standing Range, Free Standing Refrigerator, Plumbed For Ice Maker, Quartz
- Level: Main
- Area: 140
- Width: 14
Living room
- Features: Beamed Ceilings, Builtin Features, Exterior Entry, Laminate Flooring, Wood Stove
- Level: Main
- Area: 272
- Dimensions: 16 x 17
Heating
- Forced Air
Cooling
- None
Appliances
- Included: Dishwasher, Down Draft, Free-Standing Range, Free-Standing Refrigerator, Indoor Grill, Plumbed For Ice Maker, Stainless Steel Appliance(s), Washer/Dryer, Electric Water Heater
- Laundry: Laundry Room
Features
- Ceiling Fan(s), High Ceilings, Quartz, Soaking Tub, Vaulted Ceiling(s), Built-in Features, Sink, Double Closet, Kitchen Dining Room Combo, Cook Island, Eat Bar, Beamed Ceilings, Kitchen Island, Pantry
- Flooring: Laminate, Vinyl, Wall to Wall Carpet, Concrete
- Doors: Sliding Doors
- Windows: Vinyl Frames, Wood Frames
- Basement: Crawl Space
- Number of fireplaces: 1
- Fireplace features: Stove, Wood Burning, Wood Burning Stove
Interior area
- Total structure area: 2,270
- Total interior livable area: 2,270 sqft
Property
Parking
- Total spaces: 5
- Parking features: Driveway, RV Access/Parking, RV Boat Storage, Garage Door Opener, Attached, Detached
- Attached garage spaces: 5
- Has uncovered spaces: Yes
Features
- Levels: Two
- Stories: 2
- Patio & porch: Deck, Patio, Porch
- Exterior features: Garden, Raised Beds, Yard, Exterior Entry
- Has view: Yes
- View description: Trees/Woods, Valley, Vineyard
Lot
- Size: 7.50 Acres
- Features: Gentle Sloping, Private, Trees, Wooded, Sprinkler, Acres 7 to 10
Details
- Additional structures: Gazebo, RVParking, RVBoatStorage, ToolShed, SecondGarageSecondGarage, Workshop
- Parcel number: 195933
- Zoning: AF-10
Construction
Type & style
- Home type: SingleFamily
- Property subtype: Residential, Single Family Residence
Materials
- Wood Frame, Wood Siding, T111 Siding, Tongue and Groove
- Foundation: Concrete Perimeter
- Roof: Metal
Condition
- Approximately
- New construction: No
- Year built: 1987
Utilities & green energy
- Sewer: Septic Tank
- Water: Well
- Utilities for property: Satellite Internet Service
Community & neighborhood
Location
- Region: Amity
- Subdivision: Rural South
Other
Other facts
- Listing terms: Cash,Conventional,FHA,VA Loan
- Road surface type: Paved
Price history
| Date | Event | Price |
|---|---|---|
| 9/6/2023 | Sold | $770,000-3.8%$339/sqft |
Source: | ||
| 7/19/2023 | Pending sale | $800,000$352/sqft |
Source: | ||
| 7/13/2023 | Price change | $800,000-5.9%$352/sqft |
Source: | ||
| 6/16/2023 | Listed for sale | $850,000$374/sqft |
Source: | ||
| 5/29/2023 | Pending sale | $850,000$374/sqft |
Source: | ||
Public tax history
| Year | Property taxes | Tax assessment |
|---|---|---|
| 2024 | $5,541 +3.3% | $444,700 +3% |
| 2023 | $5,366 +2.1% | $431,748 +3% |
| 2022 | $5,254 +2.5% | $419,173 +3% |
Find assessor info on the county website
Neighborhood: 97101
Nearby schools
GreatSchools rating
- NASue Buel Elementary SchoolGrades: K-5Distance: 4.6 mi
- 5/10Patton Middle SchoolGrades: 6-8Distance: 6.2 mi
- 9/10Mcminnville High SchoolGrades: 9-12Distance: 6 mi
Schools provided by the listing agent
- Elementary: Buel
- Middle: Patton
- High: Mcminnville
Source: RMLS (OR). This data may not be complete. We recommend contacting the local school district to confirm school assignments for this home.
Get a cash offer in 3 minutes
Find out how much your home could sell for in as little as 3 minutes with a no-obligation cash offer.
Estimated market value$809,600
Get a cash offer in 3 minutes
Find out how much your home could sell for in as little as 3 minutes with a no-obligation cash offer.
Estimated market value
$809,600

