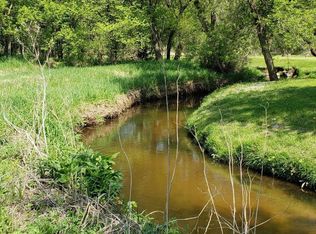Closed
$400,000
16845 Hawk Road, Sparta, WI 54656
4beds
2,092sqft
Single Family Residence
Built in 2023
2.58 Acres Lot
$406,700 Zestimate®
$191/sqft
$2,245 Estimated rent
Home value
$406,700
Estimated sales range
Not available
$2,245/mo
Zestimate® history
Loading...
Owner options
Explore your selling options
What's special
Built in 2022?2023, this energy-efficient 4-bed, 3-bath home on 2.58 acres offers the perfect blend of comfort and sustainability. Conveniently located between Sparta and Tomah, near I-90/94, yet far enough off the main roads to enjoy peaceful country living. Features include geothermal heating, solar (no electric bill 5?6 months/year), LVP flooring, soft-close cabinetry, and a 2-car attached garage. The master bedroom includes an en-suite bath and nice sized walk-in closet. Lower level features a spacious family room, 2 bedrooms, and a full bath. Newly planted trees will flourish, adding natural beauty.
Zillow last checked: 8 hours ago
Listing updated: August 10, 2025 at 08:06pm
Listed by:
Katie Pfaff 608-495-1249,
Advantage Realty, LLC,
Thomas Pfaff 608-495-3654,
Advantage Realty, LLC
Bought with:
Scwmls Non-Member
Source: WIREX MLS,MLS#: 1999569 Originating MLS: South Central Wisconsin MLS
Originating MLS: South Central Wisconsin MLS
Facts & features
Interior
Bedrooms & bathrooms
- Bedrooms: 4
- Bathrooms: 3
- Full bathrooms: 3
- Main level bedrooms: 2
Primary bedroom
- Level: Main
- Area: 182
- Dimensions: 14 x 13
Bedroom 2
- Level: Main
- Area: 130
- Dimensions: 13 x 10
Bedroom 3
- Level: Lower
- Area: 120
- Dimensions: 12 x 10
Bedroom 4
- Level: Lower
- Area: 120
- Dimensions: 12 x 10
Bathroom
- Features: Master Bedroom Bath: Full, Master Bedroom Bath, Master Bedroom Bath: Walk-In Shower
Dining room
- Level: Main
- Area: 117
- Dimensions: 9 x 13
Family room
- Level: Lower
- Area: 400
- Dimensions: 20 x 20
Kitchen
- Level: Main
- Area: 169
- Dimensions: 13 x 13
Living room
- Level: Main
- Area: 300
- Dimensions: 15 x 20
Heating
- Electric, Solar, Other, Forced Air, Geothermal
Cooling
- Central Air, Geothermal
Appliances
- Included: Range/Oven, Refrigerator, Microwave
Features
- Walk-In Closet(s), High Speed Internet, Pantry, Kitchen Island
- Basement: Full,Partially Finished,Sump Pump,8'+ Ceiling,Concrete
Interior area
- Total structure area: 2,092
- Total interior livable area: 2,092 sqft
- Finished area above ground: 1,242
- Finished area below ground: 850
Property
Parking
- Total spaces: 2
- Parking features: 2 Car
- Garage spaces: 2
Features
- Levels: One
- Stories: 1
- Patio & porch: Patio
Lot
- Size: 2.58 Acres
Details
- Parcel number: 002002250000
- Zoning: res
- Special conditions: Arms Length
Construction
Type & style
- Home type: SingleFamily
- Architectural style: Ranch
- Property subtype: Single Family Residence
Materials
- Vinyl Siding
Condition
- 0-5 Years
- New construction: No
- Year built: 2023
Utilities & green energy
- Sewer: Mound Septic
- Water: Well
Community & neighborhood
Location
- Region: Sparta
- Municipality: Adrian
Price history
| Date | Event | Price |
|---|---|---|
| 8/8/2025 | Sold | $400,000-2.2%$191/sqft |
Source: | ||
| 7/5/2025 | Contingent | $409,000$196/sqft |
Source: | ||
| 6/16/2025 | Price change | $409,000-2.4%$196/sqft |
Source: | ||
| 5/19/2025 | Price change | $419,000-2.3%$200/sqft |
Source: | ||
| 5/12/2025 | Listed for sale | $429,000$205/sqft |
Source: | ||
Public tax history
Tax history is unavailable.
Neighborhood: 54656
Nearby schools
GreatSchools rating
- NASouthside Elementary SchoolGrades: PK-KDistance: 6.2 mi
- 4/10Sparta Meadowview Middle SchoolGrades: 5-8Distance: 7.2 mi
- 3/10Sparta High SchoolGrades: 9-12Distance: 7.7 mi
Schools provided by the listing agent
- District: Sparta
Source: WIREX MLS. This data may not be complete. We recommend contacting the local school district to confirm school assignments for this home.
Get pre-qualified for a loan
At Zillow Home Loans, we can pre-qualify you in as little as 5 minutes with no impact to your credit score.An equal housing lender. NMLS #10287.
