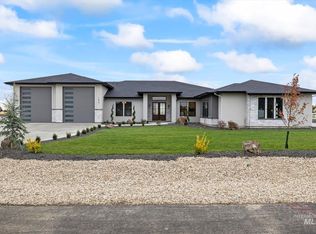Sold
Price Unknown
16844 Spring Meadow Dr, Caldwell, ID 83607
4beds
4baths
3,144sqft
Single Family Residence
Built in 2024
1 Acres Lot
$1,029,700 Zestimate®
$--/sqft
$3,441 Estimated rent
Home value
$1,029,700
$937,000 - $1.13M
$3,441/mo
Zestimate® history
Loading...
Owner options
Explore your selling options
What's special
Welcome to this beautiful estate by Artisan Builds Co. This stunning 4 bedroom, 3.5 bathroom home is located on an acre of land that features 2 master suites and boasts 3,144 sq. ft. of living space. Enjoy stunning views from anywhere on this property. Additional custom features include beautiful wood detail throughout, a grand kitchen with Thermador stainless steel appliances and a butler's pantry The main master comes with vaulted ceilings, heated bathroom floors and his & hers closets with a private entrance to the back patio. The 10x20 utility room has a separate entrance and is perfect for extra storage. To top it off, there’s also an RV garage. Don’t miss out on this exquisite home!
Zillow last checked: 8 hours ago
Listing updated: August 12, 2024 at 08:22am
Listed by:
Ryan Pina 208-271-2025,
Amherst Madison
Bought with:
Devin Brennan
Silvercreek Realty Group
Source: IMLS,MLS#: 98916591
Facts & features
Interior
Bedrooms & bathrooms
- Bedrooms: 4
- Bathrooms: 4
- Main level bathrooms: 3
- Main level bedrooms: 4
Primary bedroom
- Level: Main
- Area: 195
- Dimensions: 15 x 13
Bedroom 2
- Level: Main
- Area: 12
- Dimensions: 12 x 1
Bedroom 3
- Level: Main
- Area: 110
- Dimensions: 10 x 11
Bedroom 4
- Level: Main
- Area: 210
- Dimensions: 14 x 15
Dining room
- Level: Main
- Area: 169
- Dimensions: 13 x 13
Kitchen
- Level: Main
- Area: 221
- Dimensions: 13 x 17
Heating
- Forced Air, Propane
Cooling
- Central Air
Appliances
- Included: Disposal, Microwave, Oven/Range Built-In, Gas Range
Features
- Bath-Master, Bed-Master Main Level, Guest Room, Great Room, Rec/Bonus, Two Master Bedrooms, Double Vanity, Walk-In Closet(s), Pantry, Kitchen Island, Quartz Counters, Number of Baths Main Level: 3, Bonus Room Size: 12x26, Bonus Room Level: Upper
- Has basement: No
- Has fireplace: Yes
- Fireplace features: Propane
Interior area
- Total structure area: 3,144
- Total interior livable area: 3,144 sqft
- Finished area above ground: 3,144
- Finished area below ground: 0
Property
Parking
- Total spaces: 4
- Parking features: Attached, RV Access/Parking, Driveway
- Attached garage spaces: 4
- Has uncovered spaces: Yes
Features
- Levels: Single w/ Upstairs Bonus Room
- Patio & porch: Covered Patio/Deck
- Has view: Yes
Lot
- Size: 1 Acres
- Features: 1 - 4.99 AC, Garden, Views, Chickens, Corner Lot, Auto Sprinkler System, Full Sprinkler System
Details
- Parcel number: R3267612000
Construction
Type & style
- Home type: SingleFamily
- Property subtype: Single Family Residence
Materials
- Concrete, Frame, Stone, Stucco, Wood Siding
- Roof: Composition
Condition
- New Construction
- New construction: Yes
- Year built: 2024
Details
- Builder name: Artisan Builds
Utilities & green energy
- Sewer: Septic Tank
- Water: Shared Well
Community & neighborhood
Location
- Region: Caldwell
- Subdivision: North Star
HOA & financial
HOA
- Has HOA: Yes
- HOA fee: $250 annually
Other
Other facts
- Listing terms: Consider All
- Ownership: Fee Simple
Price history
Price history is unavailable.
Public tax history
| Year | Property taxes | Tax assessment |
|---|---|---|
| 2025 | -- | $1,022,900 +365% |
| 2024 | $1,156 -5.6% | $220,000 |
| 2023 | $1,225 +4.1% | $220,000 |
Find assessor info on the county website
Neighborhood: 83607
Nearby schools
GreatSchools rating
- 8/10West Canyon Elementary SchoolGrades: PK-5Distance: 3 mi
- 5/10Vallivue Middle SchoolGrades: 6-8Distance: 2 mi
- 5/10Vallivue High SchoolGrades: 9-12Distance: 0.9 mi
Schools provided by the listing agent
- Elementary: West Canyon
- Middle: Vallivue Middle
- High: Vallivue
- District: Vallivue School District #139
Source: IMLS. This data may not be complete. We recommend contacting the local school district to confirm school assignments for this home.
