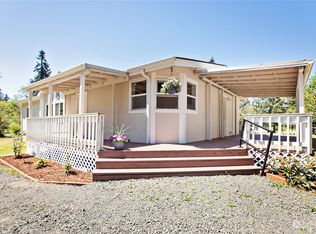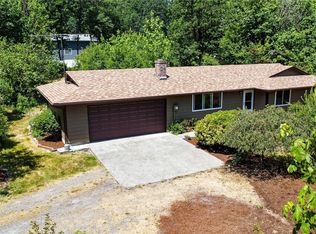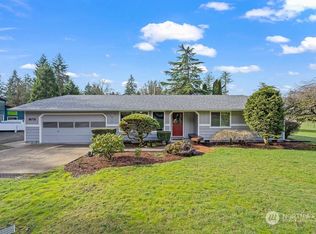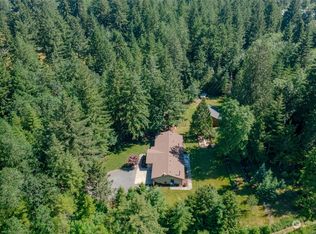Sold
Listed by:
Dane Johnston,
LISTINGS.COM,
Michelle Johnston,
LISTINGS.COM
Bought with: eXp Realty
$555,000
16841 Sargent Road SW, Rochester, WA 98579
3beds
1,842sqft
Single Family Residence
Built in 2005
1.27 Acres Lot
$550,000 Zestimate®
$301/sqft
$2,462 Estimated rent
Home value
$550,000
$506,000 - $594,000
$2,462/mo
Zestimate® history
Loading...
Owner options
Explore your selling options
What's special
Very well cared for 1 story 3 Beds,2 Full Bths,1842 Sq. ft. home on 1.27 acres.Individual well,Private septic,2 car attached garage with 28 x 44 detached shop.Open concept Kit with eating space, family room with a slider that goes out to a covered patio with private backyard.Concrete Sidewalk around entire home.Back yard has multiple cherry trees,bluebells,easter lilly's,holly tree & blackberries.Entry way into the Living Room and adjacent is a Generous Dining Rm.Separate utility room with W/D.Brand New Roof put on a week ago.Int. has been thoroughly cleaned, scrubbed, and Fresh Interior Paint on walls and doors.Carpet was professionally cleaned.Ready to move in.This lot offers tons of room for your creativity,Boats,R.V.'s,Trailers, Etc.
Zillow last checked: 8 hours ago
Listing updated: May 25, 2025 at 04:02am
Listed by:
Dane Johnston,
LISTINGS.COM,
Michelle Johnston,
LISTINGS.COM
Bought with:
Sherry Hornsby, 81705
eXp Realty
Source: NWMLS,MLS#: 2348252
Facts & features
Interior
Bedrooms & bathrooms
- Bedrooms: 3
- Bathrooms: 2
- Full bathrooms: 2
- Main level bathrooms: 2
- Main level bedrooms: 3
Primary bedroom
- Level: Main
Bedroom
- Level: Main
Bedroom
- Level: Main
Bathroom full
- Level: Main
Bathroom full
- Level: Main
Dining room
- Level: Main
Entry hall
- Level: Main
Family room
- Level: Main
Kitchen with eating space
- Level: Main
Living room
- Level: Main
Utility room
- Level: Main
Heating
- Has Heating (Unspecified Type)
Cooling
- Wall Unit(s), Window Unit(s)
Appliances
- Included: Dishwasher(s), Dryer(s), Refrigerator(s), Stove(s)/Range(s), Washer(s), Water Heater: Electric, Water Heater Location: Garage
Features
- Bath Off Primary, Ceiling Fan(s), Dining Room
- Flooring: Vinyl, Carpet
- Windows: Double Pane/Storm Window, Skylight(s)
- Has fireplace: No
Interior area
- Total structure area: 1,842
- Total interior livable area: 1,842 sqft
Property
Parking
- Total spaces: 4
- Parking features: Driveway, Attached Garage, Detached Garage, RV Parking
- Attached garage spaces: 4
Features
- Levels: One
- Stories: 1
- Entry location: Main
- Patio & porch: Bath Off Primary, Ceiling Fan(s), Double Pane/Storm Window, Dining Room, Skylight(s), Water Heater
- Has view: Yes
- View description: Territorial
Lot
- Size: 1.27 Acres
- Features: Dead End Street, Cable TV, Fenced-Partially, Outbuildings, Patio, RV Parking, Shop
- Topography: Level
- Residential vegetation: Brush, Fruit Trees, Garden Space
Details
- Parcel number: 13627320801
- Zoning: RRR1/5
- Zoning description: Jurisdiction: County
- Special conditions: Standard
Construction
Type & style
- Home type: SingleFamily
- Property subtype: Single Family Residence
Materials
- Wood Siding, Wood Products
- Foundation: Poured Concrete
- Roof: Composition
Condition
- Very Good
- Year built: 2005
- Major remodel year: 2005
Utilities & green energy
- Electric: Company: P.S.E.
- Sewer: Septic Tank, Company: Septic
- Water: Individual Well, Company: Well
- Utilities for property: Century-Starlink, Century-Starlink
Community & neighborhood
Location
- Region: Rochester
- Subdivision: Rochester
Other
Other facts
- Listing terms: Cash Out,Conventional,FHA,State Bond,USDA Loan,VA Loan
- Road surface type: Dirt
- Cumulative days on market: 3 days
Price history
| Date | Event | Price |
|---|---|---|
| 4/24/2025 | Sold | $555,000+1.8%$301/sqft |
Source: | ||
| 4/3/2025 | Pending sale | $544,999$296/sqft |
Source: | ||
| 3/31/2025 | Listed for sale | $544,999$296/sqft |
Source: | ||
Public tax history
| Year | Property taxes | Tax assessment |
|---|---|---|
| 2024 | $4,527 +5.1% | $522,000 +5% |
| 2023 | $4,307 +12% | $497,300 +3.8% |
| 2022 | $3,846 +1% | $479,200 +29.6% |
Find assessor info on the county website
Neighborhood: 98579
Nearby schools
GreatSchools rating
- 6/10Grand Mound Elementary SchoolGrades: 3-5Distance: 3.3 mi
- 7/10Rochester Middle SchoolGrades: 6-8Distance: 2.4 mi
- 5/10Rochester High SchoolGrades: 9-12Distance: 3 mi
Schools provided by the listing agent
- Elementary: Rochester Primary Sc
- Middle: Rochester Mid
- High: Rochester High
Source: NWMLS. This data may not be complete. We recommend contacting the local school district to confirm school assignments for this home.
Get pre-qualified for a loan
At Zillow Home Loans, we can pre-qualify you in as little as 5 minutes with no impact to your credit score.An equal housing lender. NMLS #10287.



