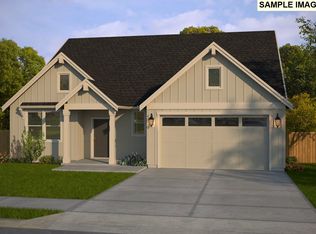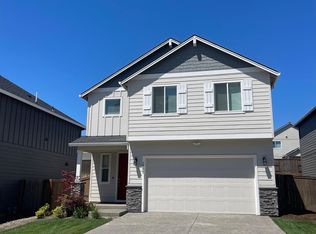Sold
$610,000
16841 SE Mist Layer Loop, Happy Valley, OR 97086
3beds
1,676sqft
Residential, Single Family Residence
Built in 2022
-- sqft lot
$611,100 Zestimate®
$364/sqft
$2,993 Estimated rent
Home value
$611,100
$574,000 - $648,000
$2,993/mo
Zestimate® history
Loading...
Owner options
Explore your selling options
What's special
NEW PRICE on this stunning home in Pleasant Valley Village, which is part of the highly desired Clackamas School District. This virtually new, lightly lived-in residence is bound to impress with its numerous upgrades, saving you both time and money. Positioned on a premium corner lot, this home features high-end stainless steel appliances, air conditioning, and a fully landscaped, low-maintenance backyard with $50,000 worth of enhancements. Your future outdoor area includes a terraced wall with flower beds that have timed lighting and drip irrigation, along with premium Kentucky Blue artificial grass that comes with a 20-year warranty.For those who enjoy entertaining, the modern gourmet kitchen is equipped with quartz countertops, a breakfast bar, a 5-burner gas stovetop, and a built-in oven, all complemented by sleek cabinetry and a stylish tile backsplash. Upstairs, you'll discover a spacious primary suite with a walk-in closet. Situated only a few blocks from community park, pool and rec center. Close to grocery, restaurants, breweries, coffee shops and wine bar! This move-in ready home provides the comfort and convenience that Happy Valley has to offer!
Zillow last checked: 8 hours ago
Listing updated: April 21, 2025 at 05:17am
Listed by:
Dawn Cordiner dc@dawncordiner.com,
Real Broker,
Dominique Hofmann 503-708-6788,
Real Broker
Bought with:
Michael Caplan, 860600031
Windermere Realty Trust
Source: RMLS (OR),MLS#: 24415832
Facts & features
Interior
Bedrooms & bathrooms
- Bedrooms: 3
- Bathrooms: 3
- Full bathrooms: 2
- Partial bathrooms: 1
- Main level bathrooms: 1
Primary bedroom
- Features: High Ceilings, Suite, Walkin Closet, Wallto Wall Carpet
- Level: Upper
- Area: 192
- Dimensions: 16 x 12
Bedroom 2
- Features: Closet, Wallto Wall Carpet
- Level: Upper
- Area: 100
- Dimensions: 10 x 10
Bedroom 3
- Features: Closet, Wallto Wall Carpet
- Level: Upper
- Area: 100
- Dimensions: 10 x 10
Dining room
- Features: Patio, Sliding Doors
- Level: Main
- Area: 70
- Dimensions: 10 x 7
Family room
- Features: Fireplace, Great Room, Sliding Doors
- Level: Main
- Area: 300
- Dimensions: 20 x 15
Kitchen
- Features: Dishwasher, Eat Bar, Gourmet Kitchen, Island, Microwave, Pantry
- Level: Main
Heating
- Forced Air 95 Plus, Fireplace(s)
Cooling
- Central Air
Appliances
- Included: Built In Oven, Dishwasher, Disposal, Gas Appliances, Microwave, Stainless Steel Appliance(s), Washer/Dryer, Gas Water Heater, Tank Water Heater
- Laundry: Laundry Room
Features
- Quartz, Closet, Great Room, Eat Bar, Gourmet Kitchen, Kitchen Island, Pantry, High Ceilings, Suite, Walk-In Closet(s), Tile
- Flooring: Laminate, Wall to Wall Carpet
- Doors: Sliding Doors
- Windows: Double Pane Windows, Vinyl Frames
- Basement: Crawl Space
- Number of fireplaces: 1
- Fireplace features: Gas
Interior area
- Total structure area: 1,676
- Total interior livable area: 1,676 sqft
Property
Parking
- Total spaces: 2
- Parking features: Driveway, Attached
- Attached garage spaces: 2
- Has uncovered spaces: Yes
Accessibility
- Accessibility features: Garage On Main, Accessibility
Features
- Levels: Two
- Stories: 2
- Patio & porch: Deck, Patio
- Exterior features: Raised Beds, Yard
- Fencing: Fenced
- Has view: Yes
- View description: Seasonal, Territorial
Lot
- Features: Corner Lot, Level, Sloped, SqFt 5000 to 6999
Details
- Parcel number: 05037940
Construction
Type & style
- Home type: SingleFamily
- Architectural style: Contemporary
- Property subtype: Residential, Single Family Residence
Materials
- Cement Siding, Lap Siding
- Foundation: Concrete Perimeter
- Roof: Composition
Condition
- Resale
- New construction: No
- Year built: 2022
Utilities & green energy
- Gas: Gas
- Sewer: Public Sewer
- Water: Public
- Utilities for property: Cable Connected
Community & neighborhood
Location
- Region: Happy Valley
HOA & financial
HOA
- Has HOA: Yes
- HOA fee: $89 monthly
- Amenities included: Front Yard Landscaping, Recreation Facilities
Other
Other facts
- Listing terms: Cash,Conventional,FHA,VA Loan
- Road surface type: Paved
Price history
| Date | Event | Price |
|---|---|---|
| 4/21/2025 | Sold | $610,000-2.4%$364/sqft |
Source: | ||
| 3/30/2025 | Pending sale | $624,900$373/sqft |
Source: | ||
| 2/20/2025 | Price change | $624,900-2.3%$373/sqft |
Source: | ||
| 1/6/2025 | Price change | $639,900-1.5%$382/sqft |
Source: | ||
| 11/26/2024 | Price change | $649,900-2.3%$388/sqft |
Source: | ||
Public tax history
| Year | Property taxes | Tax assessment |
|---|---|---|
| 2025 | $6,709 +7.3% | $330,503 +3% |
| 2024 | $6,253 +2.9% | $320,877 +3% |
| 2023 | $6,075 +416.2% | $311,532 +403.4% |
Find assessor info on the county website
Neighborhood: 97086
Nearby schools
GreatSchools rating
- 10/10Scouters Mountain Elementary SchoolGrades: K-5Distance: 0.6 mi
- 4/10Happy Valley Middle SchoolGrades: 6-8Distance: 1.6 mi
- 6/10Adrienne C. Nelson High SchoolGrades: 9-12Distance: 1.3 mi
Schools provided by the listing agent
- Elementary: Scouters Mtn
- Middle: Happy Valley
- High: Adrienne Nelson
Source: RMLS (OR). This data may not be complete. We recommend contacting the local school district to confirm school assignments for this home.
Get a cash offer in 3 minutes
Find out how much your home could sell for in as little as 3 minutes with a no-obligation cash offer.
Estimated market value
$611,100

