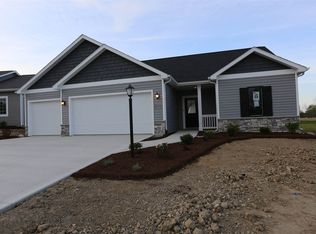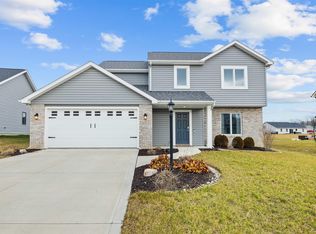Ranch home on a full basement by Granite Ridge Builders. The home is a split bedroom plan. The kitchen has custom cabinets with an island, breakfast bar and gas range, dishwasher & microwave. The great room has a cathedral ceiling. All three of the bedrooms are spacious. The master suite features a full bathroom with a 5' fiberglass shower. This home has 9' ceilings and cathedral ceiling in the great room. The basement includes and ingress/egress window and is plumbed for a future full bathroom. The tub/shower unit in the basement is included (not hooked up). Other features of this home include: Andersen high performance windows, 2-stage gas furnace, healthy house fresh air intake, programmable digital thermostat and a whole-house media air cleaner.
This property is off market, which means it's not currently listed for sale or rent on Zillow. This may be different from what's available on other websites or public sources.


