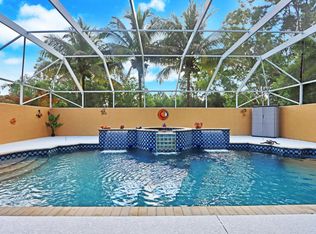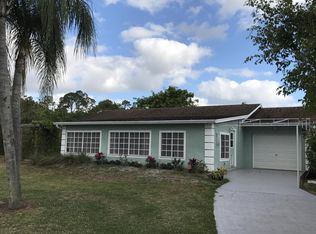Jupiter Farms custom built pool estate home settled in over two acres of land. This home features 4 bedrooms, three bathrooms and enough garage space for 6-8 cars,plenty of room for RV and other toys. Two of the bedrooms currently being used as an In-Law suite with direct access to the salt water, screened pool and a separate therapeutic spa. Very spacious, bright and airy home with open concept granite top kitchen, wood cabinets, featuring Sub Zero and Wolf appliances. Central Vacuum, A self- starter generator is included in the purchase with a 500 gallon propane tank. Home prepared for future additions, two A/C systems, alarm, cameras. Pole barn with water and electric service also includes Hurricane doors,and its own Water Heater,3 Bay Sink, and Wash Tub. Too many features to mention.
This property is off market, which means it's not currently listed for sale or rent on Zillow. This may be different from what's available on other websites or public sources.

