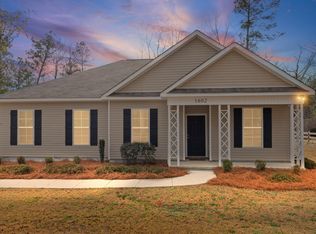Sold for $329,975
$329,975
1684 WOMRATH Road, North Augusta, SC 29841
4beds
1,672sqft
Single Family Residence
Built in 2022
0.37 Acres Lot
$336,000 Zestimate®
$197/sqft
$2,039 Estimated rent
Home value
$336,000
$306,000 - $370,000
$2,039/mo
Zestimate® history
Loading...
Owner options
Explore your selling options
What's special
Welcome home to 1684 Womrath Road, located in beautiful, North Augusta,SC. This home has been extremely well maintained and is located just minutes from Fort Eisenhower, I-20, SRS, Augusta medical district, Amazon, Club Car and numerous grocery and shopping centers. This ranch home is very open and extremely spacious with 4 bedrooms, 2 bathrooms and NO HOA.
This house has a lot to offer and a great floor plan with everything conveniently located on one level. Upon entering the home, you have the first bedroom on your left. This bedroom has a sliding barn door and could easily be used as an office for remote work, a playroom, workout room, or craft area. Two additional large bedrooms across the hall have a full bath in between them. The large eat-in kitchen has quartz countertops, stainless steel appliances, large pantry and a huge island that is open to the large living room and dining area. The owner's suite is located off the kitchen with en suite bathroom with separate garden tub, shower and large walk-in closet.
This home has covered front and back porches, fenced in backyard, a two car garage and sprinkler system that covers the whole yard.
Call me today for a showing or get in touch with your Real Estate Agent!
Zillow last checked: 8 hours ago
Listing updated: June 02, 2025 at 03:08pm
Listed by:
Jeffery Osborne 706-231-5499,
EXP Realty, LLC
Bought with:
Amanda Russell Latham, 328824
Blanchard & Calhoun - Evans
Source: Hive MLS,MLS#: 539354
Facts & features
Interior
Bedrooms & bathrooms
- Bedrooms: 4
- Bathrooms: 2
- Full bathrooms: 2
Primary bedroom
- Level: Main
- Dimensions: 13 x 14
Bedroom 2
- Level: Main
- Dimensions: 12 x 12
Bedroom 3
- Level: Main
- Dimensions: 12 x 12
Bedroom 4
- Level: Main
- Dimensions: 12 x 12
Primary bathroom
- Level: Main
- Dimensions: 10 x 8
Bathroom 2
- Level: Main
- Dimensions: 8 x 6
Dining room
- Level: Main
- Dimensions: 10 x 8
Kitchen
- Level: Main
- Dimensions: 15 x 20
Living room
- Level: Main
- Dimensions: 16 x 16
Heating
- Electric
Cooling
- Central Air
Appliances
- Included: Built-In Microwave, Electric Range, Electric Water Heater
Features
- Blinds, Kitchen Island, Pantry, Electric Dryer Hookup
- Flooring: Luxury Vinyl
- Has basement: No
- Has fireplace: No
Interior area
- Total structure area: 1,672
- Total interior livable area: 1,672 sqft
Property
Parking
- Total spaces: 2
- Parking features: Garage, Garage Door Opener
- Garage spaces: 2
Features
- Levels: One
- Patio & porch: Covered, Front Porch, Rear Porch
- Fencing: Fenced
Lot
- Size: 0.37 Acres
- Dimensions: 100 x 100
- Features: Sprinklers In Front
Details
- Parcel number: 0121703035
Construction
Type & style
- Home type: SingleFamily
- Architectural style: Ranch
- Property subtype: Single Family Residence
Materials
- Drywall, Vinyl Siding
- Foundation: Slab
- Roof: Composition
Condition
- New construction: No
- Year built: 2022
Utilities & green energy
- Sewer: Public Sewer
- Water: Public
Community & neighborhood
Location
- Region: North Augusta
- Subdivision: None-1ai
Other
Other facts
- Listing agreement: Exclusive Right To Sell
- Listing terms: VA Loan,Cash,Conventional,FHA
Price history
| Date | Event | Price |
|---|---|---|
| 6/2/2025 | Sold | $329,975$197/sqft |
Source: | ||
| 4/25/2025 | Pending sale | $329,975$197/sqft |
Source: | ||
| 3/13/2025 | Listed for sale | $329,975+14.2%$197/sqft |
Source: | ||
| 1/5/2023 | Sold | $289,000-0.3%$173/sqft |
Source: | ||
| 12/6/2022 | Pending sale | $289,900$173/sqft |
Source: | ||
Public tax history
| Year | Property taxes | Tax assessment |
|---|---|---|
| 2025 | $1,157 | $11,550 |
| 2024 | $1,157 -68.5% | $11,550 -26.2% |
| 2023 | $3,671 +1602.6% | $15,650 +1582.8% |
Find assessor info on the county website
Neighborhood: 29841
Nearby schools
GreatSchools rating
- 4/10North Augusta Elementary SchoolGrades: PK-5Distance: 1.5 mi
- 6/10North Augusta Middle SchoolGrades: 6-8Distance: 0.8 mi
- 6/10North Augusta High SchoolGrades: 9-12Distance: 2.3 mi
Schools provided by the listing agent
- Elementary: North Augusta
- Middle: North Augusta
- High: North Augusta
Source: Hive MLS. This data may not be complete. We recommend contacting the local school district to confirm school assignments for this home.
Get pre-qualified for a loan
At Zillow Home Loans, we can pre-qualify you in as little as 5 minutes with no impact to your credit score.An equal housing lender. NMLS #10287.
Sell with ease on Zillow
Get a Zillow Showcase℠ listing at no additional cost and you could sell for —faster.
$336,000
2% more+$6,720
With Zillow Showcase(estimated)$342,720
