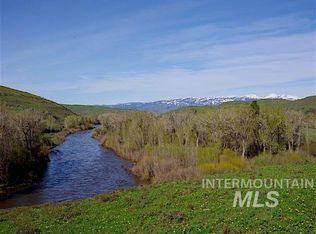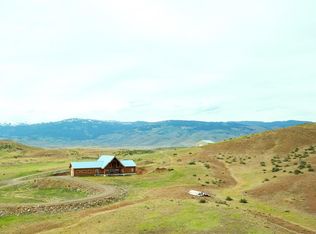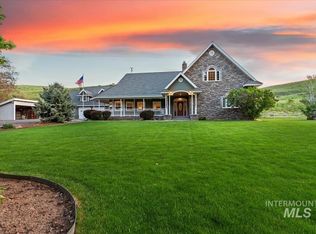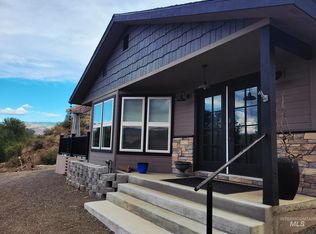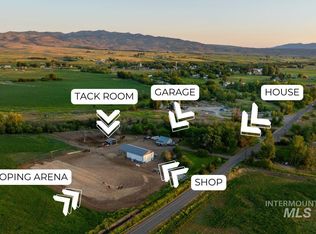The possibilities are endless with this beautiful river frontage property! With over 56 acres & unlimited potential for all of your outdoor adventures. This custom log home has granite countertops, bamboo floors, a spacious pantry, a sizeable primary closet, walk-in showers & custom touches throughout. Downstairs is an additional 2037 sq ft in a walk-out basement that has a complete bedroom, bathroom, & plenty of storage. There is a place for all your animals with a corral & lean-to, plus a large 60x40 shop with additional covered space for all of your toys. The property produces an average of 30 tons of hay per year on 27 flood-irrigated acres. There are endless recreational opportunities at your doorstep as the River Trail is directly on the other side of the river. Enjoy the stunning views from your peaceful covered patio or head down and enjoy the Weiser River that runs through this one-of-a-kind Idaho property.
Active
$1,759,000
1684 Stirrup Way, Council, ID 83612
4beds
3baths
4,074sqft
Est.:
Farm
Built in ----
56.77 Acres Lot
$1,634,900 Zestimate®
$432/sqft
$-- HOA
What's special
- 231 days |
- 361 |
- 20 |
Zillow last checked: 8 hours ago
Listing updated: September 17, 2025 at 10:03am
Listed by:
Nikki Laughridge 208-989-4355,
Sweet Group Realty
Source: IMLS,MLS#: 98945281
Tour with a local agent
Facts & features
Interior
Bedrooms & bathrooms
- Bedrooms: 4
- Bathrooms: 3
Heating
- Electric, Wall Furnace, Wood
Cooling
- Wall/Window Unit(s)
Appliances
- Included: Dishwasher, Oven/Range Freestanding
Features
- Great Room, Split Bedroom, Rec/Bonus, Granite Counters, Stainless Steel Counters
- Flooring: Concrete, Tile, Bamboo/Cork
- Basement: Daylight,Walk-Out Access
- Number of fireplaces: 2
- Fireplace features: Two, Pellet Stove, Wood Burning Stove
Interior area
- Total structure area: 4,074
- Total interior livable area: 4,074 sqft
Property
Parking
- Total spaces: 2
- Parking features: Attached, RV Access/Parking
- Attached garage spaces: 2
Features
- Levels: Single w/ Below Grade
- Patio & porch: Covered
- Fencing: Partial
- On waterfront: Yes
- Waterfront features: Pond/Stream/Creek, Waterfront
Lot
- Size: 56.77 Acres
- Features: Over 40 Acres, Pasture, Horses, Irrigation, Borders Public Owned Land
- Topography: Rolling,Sloping
Details
- Additional structures: Shop, Corral(s)
- Parcel number: RP15N02W153600A
- Other equipment: Irrigation Equipment
- Horses can be raised: Yes
Construction
Type & style
- Home type: SingleFamily
- Property subtype: Farm
Materials
- Log, Metal Siding
- Roof: Composition
Utilities & green energy
- Sewer: Septic Tank
- Water: Well
- Utilities for property: Electricity Connected, Cable Connected, Phone Connected
Community & HOA
Community
- Subdivision: Cuddy Mtn Ranch
Location
- Region: Council
Financial & listing details
- Price per square foot: $432/sqft
- Tax assessed value: $912,630
- Annual tax amount: $3,193
- Date on market: 5/2/2025
- Listing terms: Cash,Conventional
- Ownership: Fee Simple
- Electric utility on property: Yes
Estimated market value
$1,634,900
$1.55M - $1.72M
$3,436/mo
Price history
Price history
Price history is unavailable.
Public tax history
Public tax history
| Year | Property taxes | Tax assessment |
|---|---|---|
| 2025 | -- | $912,630 0% |
| 2024 | $3,193 -1.6% | $913,003 -0.3% |
| 2023 | $3,246 -2.6% | $915,701 +0.1% |
Find assessor info on the county website
BuyAbility℠ payment
Est. payment
$9,853/mo
Principal & interest
$8636
Home insurance
$616
Property taxes
$601
Climate risks
Neighborhood: 83612
Nearby schools
GreatSchools rating
- 5/10Council Elementary SchoolGrades: PK-6Distance: 9.4 mi
- 4/10Council Jr-Sr High SchoolGrades: 7-12Distance: 8.9 mi
Schools provided by the listing agent
- Elementary: Council Elem
- Middle: Council Jr High
- District: Council School District #13
Source: IMLS. This data may not be complete. We recommend contacting the local school district to confirm school assignments for this home.
- Loading
- Loading
