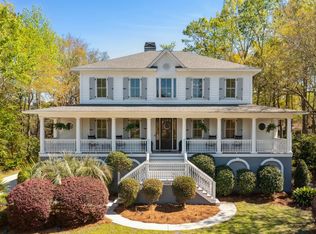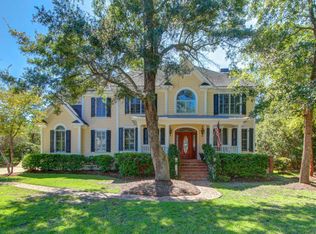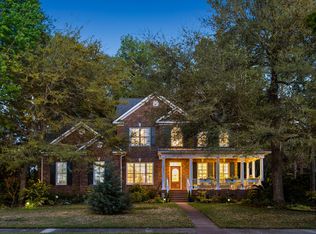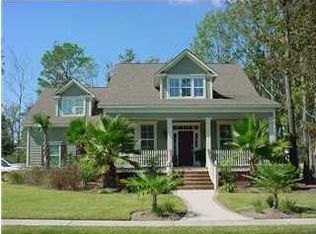4BR/4.5BA/ 1-STORY LIVING WITH EXPANSIVE POND VIEW! FULL SUITE ABOVE THE GARAGE INCLUDING A 2ND KITCHEN & DEN. PERFECT FOR GUEST OR MULTI-GENERATIONAL LIVING! RECENT PRICE ADJUSTMENT DUE TO A NEW $23,000 ROOF REPLACEMENT. This well planned custom home will surprise you with the details and designer upgrades throughout. Imagine walking up the brick driveway, entering the open floor plan with exquisite details and relaxing in the all season sunroom while enjoying the expansive pond views! You'll love the large sunroom with a vaulted ceiling, 2-story window wall, wet bar including a sink/dishwasher/refrigerator, plus built-in cabinetry for TV and storage. Perfect for enjoying with family any time of day. family room with cathedral ceiling and one-of-a-kind poured concrete mantel & fireplace with gas logs, eat-in kitchen with high end cabinetry plus a walk-in pantry and sure to please the cook with double oven & warming drawer, a sitting area is open to the kitchen which would also work well as a home office/piano room/additional bedroom, downstairs master suite with double tray ceiling and two closets, spacious master bath with separate vanities and an oversized shower & garden tub, an additional bedroom is on the opposite end of the home as well as a full bath, two laundry rooms and a powder room. The IN-LAW SUITE above the garage features 2 bedrooms, 2 Bathrooms, a sitting area & full kitchen. Additional custom upgrades include; brick driveway and walkways, 5 gas lanterns, Charleston antique iron work, extensive landscaping package full irrigation and lighting, brick foundation with bull-nosed brick surround and extra wide front steps, Bermuda shutters as well as steel hurricane shutters, hardwood flooring throughout 1st floor and ceramic tile in kitchen & full bathrooms, heavy crown molding & trim, designer lighting throughout including numerous wall sconces/chandeliers/ceiling fans all on dimmers, built-in cabinetry in family room and in-law suite, Built-in china closet, custom elevated height vanities in all bathrooms, glass front cabinets in main kitchen and well as 2nd kitchen, lots of cabinets for storage and W/D hook up installed in both laundry rooms plus a mud sink in the garage laundry, 2nd kitchen w/ electric range, refrigerator, full size sink and dishwasher, walk-in attic storage with over 800sf currently used for storage or could be finished for additional living space, smart house wiring, under sink water filter, central vacuum, electrical wiring for portable generator, oversized 2-car with work area, partially fenced side & rear, 2 HVAC units plus a mini-split unit for the sunroom, and exterior painted in 2015. Tennyson is a highly sought after neighborhood in Park West with mature landscaping, grand oak trees and a neighborhood park along the bank on Toomer Creek. Park West amenities include 2 pools, a clubhouse, play area, six-lighted tennis courts, and miles of trails for walking and biking. It is a short trip by bike or golf cart to stores, gyms, offices, restaurants, and the highly sought after schools that are located right in Park West. The Mt. Pleasant recreational department and sport fields are conveniently located in the neighborhood for the entire family to enjoy! Only a short drive to the beach and historic Charleston.
This property is off market, which means it's not currently listed for sale or rent on Zillow. This may be different from what's available on other websites or public sources.



