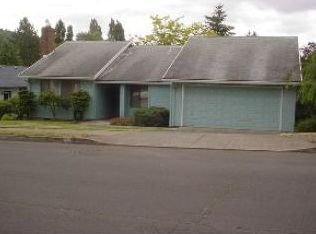Sold
$495,000
1684 SW 5th St, Gresham, OR 97080
4beds
1,986sqft
Residential, Single Family Residence
Built in 1979
7,405.2 Square Feet Lot
$481,100 Zestimate®
$249/sqft
$2,886 Estimated rent
Home value
$481,100
$443,000 - $520,000
$2,886/mo
Zestimate® history
Loading...
Owner options
Explore your selling options
What's special
*SUBSTANTIAL PRICE IMPROVEMENT - MOTIVATED SELLER* Welcome to lovely SW Gresham where you can make great family memories in this contemporary bright home featuring an open floor plan with vaulted ceilings, yet still has a cozy feel. Located just blocks from Hollydale Elementary School. Featuring vaulted ceilings in the family room and loft. forced heating and air conditioning, large back yard with a beautiful view from second story deck, wood burning fireplace with gas connection. Children's playroom or hobby room with ample storage space. Many updates have been done, including a remodeled kitchen with slab granite & tile. Upper and lower deck, fully fenced big backyard with large shed. RV parking, covered patio, and plenty of storage throughout the home. The 60-gallon air compressor and the workbench in the garage are included.
Zillow last checked: 8 hours ago
Listing updated: November 08, 2024 at 09:54am
Listed by:
Vic Polanco vic@danhardyproperties.com,
Hardy Properties
Bought with:
Mitch Foteff, 201106062
Harcourts Real Estate Network Group
Source: RMLS (OR),MLS#: 24309631
Facts & features
Interior
Bedrooms & bathrooms
- Bedrooms: 4
- Bathrooms: 2
- Full bathrooms: 2
- Main level bathrooms: 2
Primary bedroom
- Features: Ceiling Fan, Suite, Walkin Shower, Wallto Wall Carpet
- Level: Main
- Area: 135
- Dimensions: 9 x 15
Bedroom 2
- Features: Laminate Flooring
- Level: Main
- Area: 90
- Dimensions: 9 x 10
Bedroom 3
- Features: Laminate Flooring
- Level: Main
- Area: 100
- Dimensions: 10 x 10
Bedroom 4
- Features: Walkin Closet, Wallto Wall Carpet
- Level: Upper
- Area: 266
- Dimensions: 19 x 14
Dining room
- Features: Ceiling Fan, Wood Floors
- Level: Main
- Area: 60
- Dimensions: 10 x 6
Kitchen
- Features: Builtin Range, Microwave, Free Standing Refrigerator, Solid Surface Countertop, Tile Floor
- Level: Main
- Area: 208
- Width: 13
Living room
- Features: Wood Floors, Wood Stove
- Level: Main
- Area: 192
- Dimensions: 12 x 16
Heating
- Forced Air
Cooling
- Central Air
Appliances
- Included: Built-In Range, Dishwasher, Disposal, Free-Standing Range, Gas Appliances, Microwave, Plumbed For Ice Maker, Stainless Steel Appliance(s), Free-Standing Refrigerator, Gas Water Heater
- Laundry: Laundry Room
Features
- Ceiling Fan(s), Granite, Quartz, Walk-In Closet(s), Suite, Walkin Shower, Pantry, Tile
- Flooring: Laminate, Tile, Wall to Wall Carpet, Wood
- Basement: Crawl Space
- Number of fireplaces: 1
- Fireplace features: Insert, Wood Burning, Wood Burning Stove
Interior area
- Total structure area: 1,986
- Total interior livable area: 1,986 sqft
Property
Parking
- Total spaces: 2
- Parking features: Driveway, RV Boat Storage, Garage Door Opener, Attached
- Attached garage spaces: 2
- Has uncovered spaces: Yes
Accessibility
- Accessibility features: Garage On Main, Accessibility
Features
- Stories: 2
- Patio & porch: Covered Deck, Covered Patio, Patio
- Exterior features: Garden, Raised Beds, Yard
- Fencing: Fenced
Lot
- Size: 7,405 sqft
- Features: Level, Private, SqFt 7000 to 9999
Details
- Additional structures: RVBoatStorage, ToolShed
- Parcel number: R252196
Construction
Type & style
- Home type: SingleFamily
- Architectural style: Contemporary
- Property subtype: Residential, Single Family Residence
Materials
- Cedar, Wood Siding
- Roof: Composition
Condition
- Approximately
- New construction: No
- Year built: 1979
Utilities & green energy
- Gas: Gas
- Sewer: Public Sewer
- Water: Public
Community & neighborhood
Location
- Region: Gresham
Other
Other facts
- Listing terms: Cash,Conventional,FHA,VA Loan
Price history
| Date | Event | Price |
|---|---|---|
| 11/8/2024 | Sold | $495,000$249/sqft |
Source: | ||
| 10/2/2024 | Pending sale | $495,000$249/sqft |
Source: | ||
| 9/26/2024 | Price change | $495,000-0.9%$249/sqft |
Source: | ||
| 9/17/2024 | Listed for sale | $499,500+135.4%$252/sqft |
Source: | ||
| 12/21/2012 | Sold | $212,150+1%$107/sqft |
Source: | ||
Public tax history
| Year | Property taxes | Tax assessment |
|---|---|---|
| 2025 | $5,744 +4.5% | $282,270 +3% |
| 2024 | $5,499 +9.8% | $274,050 +3% |
| 2023 | $5,009 +2.9% | $266,070 +3% |
Find assessor info on the county website
Neighborhood: Hollybrook
Nearby schools
GreatSchools rating
- 4/10Hollydale Elementary SchoolGrades: K-5Distance: 0.2 mi
- 1/10Clear Creek Middle SchoolGrades: 6-8Distance: 2.3 mi
- 4/10Gresham High SchoolGrades: 9-12Distance: 1.3 mi
Schools provided by the listing agent
- Elementary: Hollydale
- Middle: Clear Creek
- High: Gresham
Source: RMLS (OR). This data may not be complete. We recommend contacting the local school district to confirm school assignments for this home.
Get a cash offer in 3 minutes
Find out how much your home could sell for in as little as 3 minutes with a no-obligation cash offer.
Estimated market value
$481,100
Get a cash offer in 3 minutes
Find out how much your home could sell for in as little as 3 minutes with a no-obligation cash offer.
Estimated market value
$481,100
