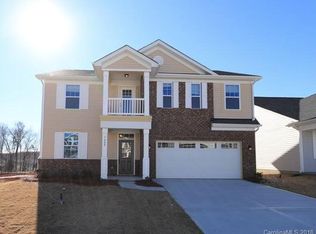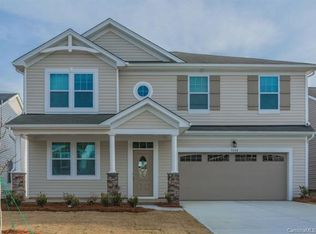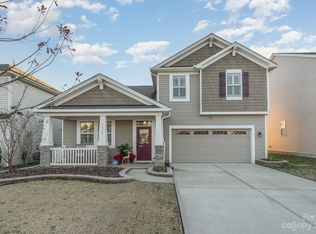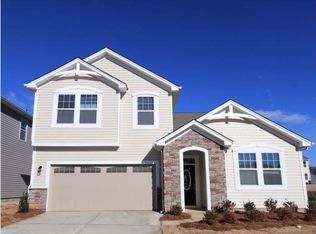Closed
$415,000
1684 Rutledge Hills Dr, York, SC 29745
3beds
1,733sqft
Single Family Residence
Built in 2018
0.14 Acres Lot
$409,900 Zestimate®
$239/sqft
$2,205 Estimated rent
Home value
$409,900
$389,000 - $430,000
$2,205/mo
Zestimate® history
Loading...
Owner options
Explore your selling options
What's special
Welcome to your dream ranch home! Located just a stone's throw away from the shores of Lake Wylie, this home offers the perfect blend of comfort and convenience. Step inside to three bedrooms, a den and two bathrooms, providing ample space for both relaxation and entertainment. The heart of the home features a warm and inviting ambiance, ideal for creating cherished memories with loved ones. Enjoy the seamless flow from indoor to outdoor living with a pergola and stunning travertine back patio. Whether you're hosting a summer barbecue or savoring a quiet morning coffee, this outdoor oasis is sure to delight. Conveniently located near Lake Wylie, outdoor enthusiasts will enjoy endless recreational opportunities, from boating and fishing to hiking and picnicking. Excellent schools and amenities are just moments away, ensuring both comfort and convenience for you and your family. Don't miss out on making this ranch your home! Schedule your private tour today!
Zillow last checked: 8 hours ago
Listing updated: April 30, 2024 at 01:58pm
Listing Provided by:
Colleen McFiggins colleenmcfiggins@gmail.com,
Fathom Realty
Bought with:
Sarah Soutiere
Helen Adams Realty
Source: Canopy MLS as distributed by MLS GRID,MLS#: 4109254
Facts & features
Interior
Bedrooms & bathrooms
- Bedrooms: 3
- Bathrooms: 2
- Full bathrooms: 2
- Main level bedrooms: 3
Primary bedroom
- Features: Ceiling Fan(s), Split BR Plan
- Level: Main
Bedroom s
- Features: Ceiling Fan(s), Split BR Plan, Walk-In Closet(s)
- Level: Main
Bedroom s
- Features: Ceiling Fan(s), Split BR Plan, Walk-In Closet(s)
- Level: Main
Den
- Level: Main
Dining area
- Level: Main
Kitchen
- Features: Kitchen Island, Open Floorplan
- Level: Main
Living room
- Level: Main
Heating
- Central
Cooling
- Central Air
Appliances
- Included: Dishwasher, Dryer, Freezer, Gas Range, Microwave, Refrigerator, Washer
- Laundry: Mud Room
Features
- Kitchen Island, Open Floorplan, Pantry, Tray Ceiling(s)(s), Walk-In Closet(s)
- Has basement: No
- Attic: Pull Down Stairs
- Fireplace features: Gas, Living Room
Interior area
- Total structure area: 1,733
- Total interior livable area: 1,733 sqft
- Finished area above ground: 1,733
- Finished area below ground: 0
Property
Parking
- Total spaces: 2
- Parking features: Driveway, Attached Garage, Garage Door Opener, Garage on Main Level
- Attached garage spaces: 2
- Has uncovered spaces: Yes
Features
- Levels: One
- Stories: 1
- Patio & porch: Covered, Front Porch, Patio
- Pool features: Community
- Fencing: Back Yard,Fenced
Lot
- Size: 0.14 Acres
Details
- Parcel number: 5570201195
- Zoning: RSF-40
- Special conditions: Standard
Construction
Type & style
- Home type: SingleFamily
- Architectural style: Tudor
- Property subtype: Single Family Residence
Materials
- Stone Veneer, Vinyl
- Foundation: Slab
- Roof: Shingle
Condition
- New construction: No
- Year built: 2018
Utilities & green energy
- Sewer: County Sewer
- Water: County Water
Community & neighborhood
Community
- Community features: Picnic Area, Playground
Location
- Region: York
- Subdivision: Kings Grove Manor
HOA & financial
HOA
- Has HOA: Yes
- HOA fee: $234 quarterly
- Association name: Revelation Community Mgmnt
- Association phone: 704-583-8312
Other
Other facts
- Listing terms: Cash,Conventional,FHA,USDA Loan,VA Loan
- Road surface type: Concrete, Paved
Price history
| Date | Event | Price |
|---|---|---|
| 4/30/2024 | Sold | $415,000-4.6%$239/sqft |
Source: | ||
| 2/16/2024 | Listed for sale | $435,000+70.4%$251/sqft |
Source: | ||
| 3/1/2018 | Sold | $255,350$147/sqft |
Source: Public Record Report a problem | ||
Public tax history
| Year | Property taxes | Tax assessment |
|---|---|---|
| 2025 | -- | $15,808 +69.5% |
| 2024 | $1,318 -2.5% | $9,326 |
| 2023 | $1,351 +21.4% | $9,326 |
Find assessor info on the county website
Neighborhood: 29745
Nearby schools
GreatSchools rating
- 7/10Crowders Creek Elementary SchoolGrades: PK-5Distance: 1.3 mi
- 5/10Oakridge Middle SchoolGrades: 6-8Distance: 2.7 mi
- 9/10Clover High SchoolGrades: 9-12Distance: 5.1 mi
Schools provided by the listing agent
- Elementary: Crowders Creek
- Middle: Oakridge
- High: Clover
Source: Canopy MLS as distributed by MLS GRID. This data may not be complete. We recommend contacting the local school district to confirm school assignments for this home.
Get a cash offer in 3 minutes
Find out how much your home could sell for in as little as 3 minutes with a no-obligation cash offer.
Estimated market value$409,900
Get a cash offer in 3 minutes
Find out how much your home could sell for in as little as 3 minutes with a no-obligation cash offer.
Estimated market value
$409,900



