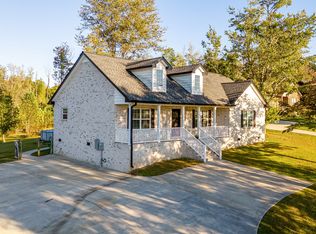Closed
$385,000
1684 Rock Bridge Rd Lot 4, Bethpage, TN 37022
3beds
1,500sqft
Single Family Residence, Residential
Built in 2017
0.96 Acres Lot
$386,300 Zestimate®
$257/sqft
$2,058 Estimated rent
Home value
$386,300
$363,000 - $413,000
$2,058/mo
Zestimate® history
Loading...
Owner options
Explore your selling options
What's special
BEAUTIFUL HOME THAT SITS ON A HILL THAT LOOKS AT PRESTINE FARMLAND. THE DRIVEWAY IS CONCRETE BUT A BIT STEEP, ALTHOUGH VERY EASY TO DRIVE UP AND HAS EXTRA PARKING AREA, THE BACKYARD IS TRANQUIL AND FLAT WITH WOODS TO THE REAR, NEW GRANITE COUNTER TOPS, NEW FLOORS, NEW CARPET; STOVE IS 4 YEARS OLD. COVERED BACK PORCH WITH ADDITIONAL EXTENDED CONCRETE AREA. FLOWERS EVERYWHERE. SUCH A PRETTY HOME. THE STORAGE UNIT HAS AIR CONDITIONING AND A SHOP- PRIVACY FENCE ON BOTH SIDES OF PROPERTY.
Zillow last checked: 8 hours ago
Listing updated: May 31, 2025 at 05:37pm
Listing Provided by:
Denise Blumenthal 615-504-1570,
Gene Carman R. E. & Auction
Bought with:
Heather Anschuetz, 339456
Redfin
Source: RealTracs MLS as distributed by MLS GRID,MLS#: 2816814
Facts & features
Interior
Bedrooms & bathrooms
- Bedrooms: 3
- Bathrooms: 2
- Full bathrooms: 2
- Main level bedrooms: 3
Bedroom 1
- Features: Full Bath
- Level: Full Bath
- Area: 196 Square Feet
- Dimensions: 14x14
Bedroom 2
- Area: 144 Square Feet
- Dimensions: 12x12
Bedroom 3
- Area: 144 Square Feet
- Dimensions: 12x12
Kitchen
- Area: 300 Square Feet
- Dimensions: 20x15
Living room
- Area: 320 Square Feet
- Dimensions: 20x16
Heating
- Central, Electric
Cooling
- Ceiling Fan(s), Electric
Appliances
- Included: Electric Oven, Dishwasher, Microwave, Refrigerator
- Laundry: Electric Dryer Hookup, Washer Hookup
Features
- Ceiling Fan(s), Storage, High Speed Internet, Kitchen Island
- Flooring: Carpet, Wood, Tile
- Basement: Crawl Space
- Has fireplace: No
Interior area
- Total structure area: 1,500
- Total interior livable area: 1,500 sqft
- Finished area above ground: 1,500
Property
Parking
- Total spaces: 4
- Parking features: Open
- Uncovered spaces: 4
Features
- Levels: One
- Stories: 1
- Patio & porch: Patio, Covered, Porch
- Fencing: Privacy
- Has view: Yes
- View description: Mountain(s)
Lot
- Size: 0.96 Acres
- Features: Hilly, Level
Details
- Parcel number: 061 01102 000
- Special conditions: Standard
Construction
Type & style
- Home type: SingleFamily
- Architectural style: Ranch
- Property subtype: Single Family Residence, Residential
Materials
- Brick
Condition
- New construction: No
- Year built: 2017
Utilities & green energy
- Sewer: Septic Tank
- Water: Public
- Utilities for property: Water Available
Community & neighborhood
Security
- Security features: Smoke Detector(s)
Location
- Region: Bethpage
- Subdivision: Gregory
Price history
| Date | Event | Price |
|---|---|---|
| 5/30/2025 | Sold | $385,000$257/sqft |
Source: | ||
| 5/5/2025 | Pending sale | $385,000$257/sqft |
Source: | ||
| 4/30/2025 | Contingent | $385,000$257/sqft |
Source: | ||
| 4/11/2025 | Listed for sale | $385,000-3.7%$257/sqft |
Source: | ||
| 10/9/2024 | Listing removed | $399,900$267/sqft |
Source: | ||
Public tax history
Tax history is unavailable.
Neighborhood: 37022
Nearby schools
GreatSchools rating
- 9/10Bethpage Elementary SchoolGrades: K-5Distance: 4.8 mi
- 6/10Westmoreland Middle SchoolGrades: 6-8Distance: 7.7 mi
- 7/10Westmoreland High SchoolGrades: 9-12Distance: 8 mi
Schools provided by the listing agent
- Elementary: Bethpage Elementary
- Middle: Westmoreland Middle School
- High: Westmoreland High School
Source: RealTracs MLS as distributed by MLS GRID. This data may not be complete. We recommend contacting the local school district to confirm school assignments for this home.
Get a cash offer in 3 minutes
Find out how much your home could sell for in as little as 3 minutes with a no-obligation cash offer.
Estimated market value$386,300
Get a cash offer in 3 minutes
Find out how much your home could sell for in as little as 3 minutes with a no-obligation cash offer.
Estimated market value
$386,300
