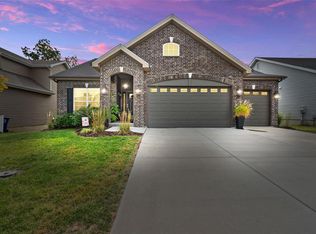Closed
Listing Provided by:
Krista Hartmann 314-707-5459,
RE/MAX Results
Bought with: RE/MAX Integrity
Price Unknown
1684 Ridgeway Trl, Fenton, MO 63026
5beds
3,778sqft
Single Family Residence
Built in 2021
10,018.8 Square Feet Lot
$515,200 Zestimate®
$--/sqft
$3,120 Estimated rent
Home value
$515,200
$489,000 - $541,000
$3,120/mo
Zestimate® history
Loading...
Owner options
Explore your selling options
What's special
Desirable Sequoia model in Winding Bluffs in Fenton, MO! This gorgeous home is very spacious with over 3,700 sq ft of living space. Main level features luxury vinyl plank flooring, magnificent kitchen, 9 ft ceilings, separate dining as well as breakfast room, living room, great room, and main floor laundry! Kitchen has new custom cabinets, waterfall countertop on center island, built-in microwave and stove, gas stove-top with hood, and beautiful backsplash. Main bedroom on 2nd floor has large, custom walk-in closet and bathroom with dbl vanity, soaking tub and shower w marble surround. 4 bedrooms upstairs and another in lower level. Lower level also has rec room, full bath with custom tile surround in shower and dbl vanity. Two other bonus rooms in LL can be office or addl sleeping area. Beautiful views out the back windows! Winding Bluffs community has dog park, walking trail, stocked pond, and soccer fields! Showings begin Fri, May 12th. Open House on Sat, May 13th from 12-2 p.m.
Zillow last checked: 8 hours ago
Listing updated: April 28, 2025 at 04:53pm
Listing Provided by:
Krista Hartmann 314-707-5459,
RE/MAX Results
Bought with:
Brandon N Balk, 2017002295
RE/MAX Integrity
Source: MARIS,MLS#: 23013514 Originating MLS: St. Louis Association of REALTORS
Originating MLS: St. Louis Association of REALTORS
Facts & features
Interior
Bedrooms & bathrooms
- Bedrooms: 5
- Bathrooms: 4
- Full bathrooms: 3
- 1/2 bathrooms: 1
- Main level bathrooms: 1
Primary bedroom
- Level: Main
- Area: 289
- Dimensions: 17x17
Bedroom
- Level: Main
- Area: 120
- Dimensions: 10x12
Bedroom
- Level: Main
- Area: 154
- Dimensions: 11x14
Bedroom
- Level: Main
- Area: 120
- Dimensions: 10x12
Bedroom
- Features: Floor Covering: Luxury Vinyl Plank
- Level: Lower
- Area: 169
- Dimensions: 13x13
Breakfast room
- Features: Floor Covering: Luxury Vinyl Plank
- Level: Main
- Area: 143
- Dimensions: 11x13
Dining room
- Features: Floor Covering: Luxury Vinyl Plank
- Level: Main
- Area: 154
- Dimensions: 14x11
Family room
- Features: Floor Covering: Luxury Vinyl Plank
- Level: Main
- Area: 330
- Dimensions: 22x15
Kitchen
- Features: Floor Covering: Luxury Vinyl Plank
- Level: Main
- Area: 180
- Dimensions: 12x15
Laundry
- Features: Floor Covering: Luxury Vinyl Plank
- Level: Main
- Area: 72
- Dimensions: 6x12
Living room
- Features: Floor Covering: Luxury Vinyl Plank
- Level: Main
- Area: 130
- Dimensions: 10x13
Other
- Features: Floor Covering: Luxury Vinyl Plank
- Level: Lower
- Area: 110
- Dimensions: 10x11
Other
- Features: Floor Covering: Luxury Vinyl Plank
- Level: Lower
- Area: 135
- Dimensions: 15x9
Recreation room
- Features: Floor Covering: Luxury Vinyl Plank
- Level: Lower
- Area: 480
- Dimensions: 32x15
Heating
- Forced Air, Natural Gas
Cooling
- Central Air, Electric
Appliances
- Included: Dishwasher, Disposal, Microwave, Gas Range, Gas Oven, Refrigerator, Gas Water Heater
Features
- Breakfast Room, Kitchen Island, Custom Cabinetry, Pantry, Solid Surface Countertop(s), Double Vanity, Tub, High Ceilings, Separate Dining
- Doors: Panel Door(s)
- Windows: Insulated Windows
- Basement: Full,Partially Finished,Sleeping Area,Walk-Out Access
- Has fireplace: No
Interior area
- Total structure area: 3,778
- Total interior livable area: 3,778 sqft
- Finished area above ground: 2,784
- Finished area below ground: 994
Property
Parking
- Total spaces: 2
- Parking features: Attached, Garage
- Attached garage spaces: 2
Features
- Levels: Two
Lot
- Size: 10,018 sqft
- Features: Adjoins Wooded Area
Details
- Parcel number: 022.010.03001065.12
- Special conditions: Standard
Construction
Type & style
- Home type: SingleFamily
- Architectural style: Other,Traditional
- Property subtype: Single Family Residence
Materials
- Stone Veneer, Brick Veneer
Condition
- Year built: 2021
Details
- Builder name: Mcbride
Utilities & green energy
- Sewer: Public Sewer
- Water: Public
Community & neighborhood
Location
- Region: Fenton
- Subdivision: Winding Bluffs Three
HOA & financial
HOA
- HOA fee: $500 annually
Other
Other facts
- Listing terms: Cash,Conventional,FHA,VA Loan
- Ownership: Private
- Road surface type: Concrete
Price history
| Date | Event | Price |
|---|---|---|
| 6/28/2023 | Sold | -- |
Source: | ||
| 5/16/2023 | Pending sale | $500,000$132/sqft |
Source: | ||
| 5/10/2023 | Listed for sale | $500,000$132/sqft |
Source: | ||
Public tax history
| Year | Property taxes | Tax assessment |
|---|---|---|
| 2025 | $5,790 +8.4% | $74,700 +13% |
| 2024 | $5,343 -0.2% | $66,100 |
| 2023 | $5,352 +0% | $66,100 |
Find assessor info on the county website
Neighborhood: 63026
Nearby schools
GreatSchools rating
- 9/10Meramec Heights Elementary SchoolGrades: K-5Distance: 1.5 mi
- 8/10Ridgewood Middle SchoolGrades: 6-8Distance: 2 mi
- 5/10Fox Sr. High SchoolGrades: 9-12Distance: 4.5 mi
Schools provided by the listing agent
- Elementary: George Guffey Elem.
- Middle: Ridgewood Middle
- High: Fox Sr. High
Source: MARIS. This data may not be complete. We recommend contacting the local school district to confirm school assignments for this home.
Get a cash offer in 3 minutes
Find out how much your home could sell for in as little as 3 minutes with a no-obligation cash offer.
Estimated market value$515,200
Get a cash offer in 3 minutes
Find out how much your home could sell for in as little as 3 minutes with a no-obligation cash offer.
Estimated market value
$515,200

