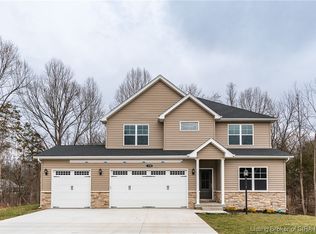Sold for $415,900 on 03/10/23
$415,900
1684 Rainbolt Court NW, Corydon, IN 47112
4beds
2,681sqft
Single Family Residence
Built in 2022
0.75 Acres Lot
$426,900 Zestimate®
$155/sqft
$2,800 Estimated rent
Home value
$426,900
$406,000 - $448,000
$2,800/mo
Zestimate® history
Loading...
Owner options
Explore your selling options
What's special
Give everyone their private space and combine with an open floor plan that brings them all together. The 4 bedroom Keeneland gives you all the room you need for comfortable living. The tall ceilings accentuate the airy feeling in the main living area that is filled with natural daylight from the many windows on every side. The kitchen includes an over-sized, walk-in pantry. Upstairs, we include a luxurious master suite with two walk-in closets, three more bedrooms, and a loft that would make a great study area. Laundry is located on second level. Unfinished basement with rough in plumbing for future bath.
Zillow last checked: 8 hours ago
Listing updated: March 11, 2023 at 04:21am
Listed by:
Matthew Toole,
Keller Williams Realty Consultants
Bought with:
Penny Greenwell, RB17001246
Knobstone Properties LLC
Source: SIRA,MLS#: 202208408 Originating MLS: Southern Indiana REALTORS Association
Originating MLS: Southern Indiana REALTORS Association
Facts & features
Interior
Bedrooms & bathrooms
- Bedrooms: 4
- Bathrooms: 3
- Full bathrooms: 2
- 1/2 bathrooms: 1
Bedroom
- Description: Flooring: Carpet
- Level: Second
- Dimensions: 13 x 12
Bedroom
- Description: Flooring: Carpet
- Level: Second
- Dimensions: 13 x 13
Bedroom
- Description: Flooring: Carpet
- Level: Second
- Dimensions: 11 x 12
Primary bathroom
- Description: Flooring: Carpet
- Level: Second
- Dimensions: 13 x 18
Dining room
- Description: Flooring: Luxury Vinyl Plank
- Level: First
- Dimensions: 11 x 14
Family room
- Description: Flooring: Luxury Vinyl Plank
- Level: First
- Dimensions: 19 x 21
Other
- Description: Main Bedroom Bath,Flooring: Luxury Vinyl Plank
- Level: Second
- Dimensions: 11 x 9
Half bath
- Description: Flooring: Luxury Vinyl Plank
- Level: First
- Dimensions: 6 x 5
Kitchen
- Description: Flooring: Luxury Vinyl Plank
- Level: First
- Dimensions: 11 x 13
Other
- Description: Mud Room,Flooring: Luxury Vinyl Plank
- Level: First
- Dimensions: 6 x 5
Other
- Description: Flex Space,Flooring: Carpet
- Level: Second
- Dimensions: 12 x 18
Heating
- Forced Air
Cooling
- Central Air
Appliances
- Included: Dishwasher, Disposal, Microwave, Oven, Range
- Laundry: Laundry Room, Upper Level
Features
- Ceiling Fan(s), Entrance Foyer, Kitchen Island, Bath in Primary Bedroom, Mud Room, Open Floorplan, Utility Room, Vaulted Ceiling(s), Walk-In Closet(s)
- Windows: Screens
- Basement: Unfinished,Sump Pump
- Has fireplace: No
Interior area
- Total structure area: 2,681
- Total interior livable area: 2,681 sqft
- Finished area above ground: 2,681
- Finished area below ground: 0
Property
Parking
- Total spaces: 3
- Parking features: Attached, Garage, Garage Door Opener
- Attached garage spaces: 3
- Has uncovered spaces: Yes
Features
- Levels: Two
- Stories: 2
- Patio & porch: Covered, Patio, Porch
- Exterior features: Landscaping, Paved Driveway, Porch, Patio
Lot
- Size: 0.75 Acres
- Features: Cul-De-Sac
Details
- Parcel number: 310926280005000007
- Zoning: Residential
- Zoning description: Residential
Construction
Type & style
- Home type: SingleFamily
- Architectural style: Two Story
- Property subtype: Single Family Residence
Materials
- Brick, Frame, Vinyl Siding
- Foundation: Poured
Condition
- Under Construction
- New construction: Yes
- Year built: 2022
Details
- Builder name: Infinity Homes and Development
- Warranty included: Yes
Utilities & green energy
- Sewer: Public Sewer
- Water: Connected, Public
Community & neighborhood
Location
- Region: Corydon
- Subdivision: Poplar Trace
Other
Other facts
- Listing terms: Cash,Conventional,FHA,USDA Loan,VA Loan
- Road surface type: Paved
Price history
| Date | Event | Price |
|---|---|---|
| 3/10/2023 | Sold | $415,900$155/sqft |
Source: | ||
| 1/24/2023 | Price change | $415,900-1.4%$155/sqft |
Source: | ||
| 1/16/2023 | Price change | $421,900-1.4%$157/sqft |
Source: | ||
| 1/10/2023 | Price change | $427,900-0.2%$160/sqft |
Source: | ||
| 12/21/2022 | Price change | $428,900-0.2%$160/sqft |
Source: | ||
Public tax history
| Year | Property taxes | Tax assessment |
|---|---|---|
| 2024 | $2,991 +4401.1% | $414,400 -12.8% |
| 2023 | $66 | $475,100 +8383.9% |
| 2022 | -- | $5,600 |
Find assessor info on the county website
Neighborhood: 47112
Nearby schools
GreatSchools rating
- 7/10Corydon Intermediate SchoolGrades: 4-6Distance: 2.2 mi
- 8/10Corydon Central Jr High SchoolGrades: 7-8Distance: 2.4 mi
- 6/10Corydon Central High SchoolGrades: 9-12Distance: 2.4 mi

Get pre-qualified for a loan
At Zillow Home Loans, we can pre-qualify you in as little as 5 minutes with no impact to your credit score.An equal housing lender. NMLS #10287.
