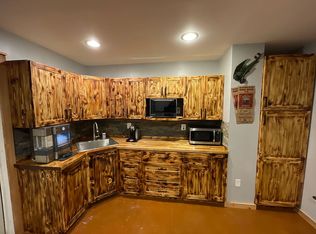Sold
$585,000
1684 Orchard Rd, Hood River, OR 97031
3beds
1,144sqft
Residential, Single Family Residence
Built in 1950
0.44 Acres Lot
$578,600 Zestimate®
$511/sqft
$2,562 Estimated rent
Home value
$578,600
Estimated sales range
Not available
$2,562/mo
Zestimate® history
Loading...
Owner options
Explore your selling options
What's special
Set on a private 0.44-acre lot, this charming 3 Bdrm/2 Bath cottage-style home boasts breathtaking, unobstructed views of Mt. Hood. The main floor features newly refinished hardwood floors (Feb 2025), two bedrooms, two full bathrooms, and a versatile space off the kitchen—ideal for a dining room, office, or spacious mudroom. The kitchen is both efficient and inviting, with remodel potential to build sweat equity. The partially finished basement offers a third bedroom with an ingress/egress window, walk-in closet and bonus area. Recent updates include fresh paint and new carpet downstairs (Feb 2025). Additional highlights include a tiled entryway, ample storage in the basement, and newer windows throughout (installed in 2016). Enjoy the expansive wraparound deck, perfectly positioned to capture the southern exposure and stunning mountain views. A detached barn with three carports provides plenty of space for storage or projects. Mature landscaping, garden boxes, and a peaceful setting complete the picture. From the south-facing windows and front deck, take in breathtaking views of Mt. Hood, while views of Mt. Adams are possible from the backyard. This home offers a fantastic opportunity for those seeking a private and peaceful location with incredible views, on a large lot!
Zillow last checked: 8 hours ago
Listing updated: April 29, 2025 at 04:21am
Listed by:
Julie Gilbert rmls@copperwest.com,
Copper West Real Estate
Bought with:
Alexander Johnson, 201245580
Keller Williams PDX Central
Source: RMLS (OR),MLS#: 663112930
Facts & features
Interior
Bedrooms & bathrooms
- Bedrooms: 3
- Bathrooms: 2
- Full bathrooms: 2
- Main level bathrooms: 2
Primary bedroom
- Features: Hardwood Floors
- Level: Main
Bedroom 2
- Features: Hardwood Floors
- Level: Main
Bedroom 3
- Features: Walkin Closet, Wallto Wall Carpet
- Level: Lower
Dining room
- Features: Exterior Entry
- Level: Main
Kitchen
- Features: Free Standing Range, Free Standing Refrigerator
- Level: Main
Living room
- Features: Ceiling Fan, Hardwood Floors
- Level: Main
Heating
- Forced Air
Cooling
- Central Air
Appliances
- Included: Free-Standing Range, Free-Standing Refrigerator, Range Hood, Washer/Dryer, Electric Water Heater
- Laundry: Laundry Room
Features
- Ceiling Fan(s), Walk-In Closet(s)
- Flooring: Hardwood, Tile, Wall to Wall Carpet
- Windows: Double Pane Windows, Vinyl Frames
- Basement: Full,Partially Finished
Interior area
- Total structure area: 1,144
- Total interior livable area: 1,144 sqft
Property
Parking
- Total spaces: 3
- Parking features: Driveway, Off Street, Carport, Detached
- Garage spaces: 3
- Has carport: Yes
- Has uncovered spaces: Yes
Accessibility
- Accessibility features: Main Floor Bedroom Bath, Minimal Steps, Utility Room On Main, Accessibility
Features
- Levels: Two
- Stories: 2
- Patio & porch: Covered Patio, Deck, Patio, Porch
- Exterior features: Yard, Exterior Entry
- Has view: Yes
- View description: Mountain(s)
Lot
- Size: 0.44 Acres
- Features: Level, SqFt 15000 to 19999
Details
- Additional structures: Barn, Workshop
- Parcel number: 7034
- Zoning: RR1
Construction
Type & style
- Home type: SingleFamily
- Architectural style: Cottage
- Property subtype: Residential, Single Family Residence
Materials
- Block
- Foundation: Block
- Roof: Composition
Condition
- Resale
- New construction: No
- Year built: 1950
Utilities & green energy
- Sewer: Standard Septic
- Water: Public
Community & neighborhood
Location
- Region: Hood River
Other
Other facts
- Listing terms: Cash,Conventional,FHA,USDA Loan,VA Loan
- Road surface type: Paved
Price history
| Date | Event | Price |
|---|---|---|
| 4/25/2025 | Sold | $585,000-2.2%$511/sqft |
Source: | ||
| 3/26/2025 | Pending sale | $598,000$523/sqft |
Source: | ||
| 3/12/2025 | Price change | $598,000-1.8%$523/sqft |
Source: | ||
| 2/26/2025 | Listed for sale | $609,000+104.4%$532/sqft |
Source: | ||
| 3/11/2016 | Sold | $298,000-0.6%$260/sqft |
Source: | ||
Public tax history
| Year | Property taxes | Tax assessment |
|---|---|---|
| 2024 | $2,759 +2.7% | $205,360 +3% |
| 2023 | $2,685 +2% | $199,380 +3% |
| 2022 | $2,631 +3.7% | $193,580 +3% |
Find assessor info on the county website
Neighborhood: 97031
Nearby schools
GreatSchools rating
- 9/10Westside Elementary SchoolGrades: K-5Distance: 1.8 mi
- 5/10Hood River Middle SchoolGrades: 6-8Distance: 2.3 mi
- 8/10Hood River Valley High SchoolGrades: 9-12Distance: 1.2 mi
Schools provided by the listing agent
- Elementary: Westside
- Middle: Wy East
- High: Hood River Vall
Source: RMLS (OR). This data may not be complete. We recommend contacting the local school district to confirm school assignments for this home.
Get pre-qualified for a loan
At Zillow Home Loans, we can pre-qualify you in as little as 5 minutes with no impact to your credit score.An equal housing lender. NMLS #10287.
