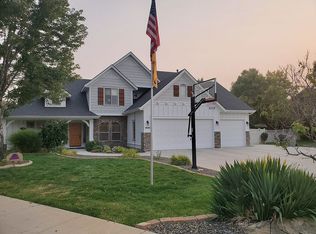Sold
Price Unknown
1684 N Spring Hollow Way, Star, ID 83669
4beds
4baths
3,166sqft
Single Family Residence
Built in 2006
0.57 Acres Lot
$1,036,800 Zestimate®
$--/sqft
$3,503 Estimated rent
Home value
$1,036,800
$964,000 - $1.11M
$3,503/mo
Zestimate® history
Loading...
Owner options
Explore your selling options
What's special
This beautiful home is move-in ready, new interior and exterior paint, new carpet, and freshly refinished hardwood floors. Nestled in a small, quiet neighborhood this home offers both privacy and convenience and was designed with entertaining in mind. The main-level master suite offers a walk-in closet and an additional secondary closet for ample storage. A hard-to-find sunroom extends off the master, with access to the back patio and pool area. Great kitchen that overlooks the pool and yard. Upstairs, has a junior suite with its own bathroom and walk-in closet, a spacious bonus overlooks yard, as well as two additional bedrooms and a large bathroom with double sinks. Step outside to your backyard oasis, complete with a 20x40 heated pool, a large fire pit, and ample space for entertaining. With no rear neighbors, privacy is unmatched. Additional highlights include RV parking, room to build a shop, and new roof getting installed June 11th.
Zillow last checked: 8 hours ago
Listing updated: June 24, 2025 at 06:41am
Listed by:
Katie Woods 208-899-3815,
Silvercreek Realty Group
Bought with:
Kimberly Shaul
Virtue Real Estate Group LLC
Source: IMLS,MLS#: 98938331
Facts & features
Interior
Bedrooms & bathrooms
- Bedrooms: 4
- Bathrooms: 4
- Main level bathrooms: 1
- Main level bedrooms: 1
Primary bedroom
- Level: Main
- Area: 323
- Dimensions: 17 x 19
Bedroom 2
- Level: Upper
- Area: 180
- Dimensions: 12 x 15
Bedroom 3
- Level: Upper
- Area: 156
- Dimensions: 12 x 13
Bedroom 4
- Level: Upper
- Area: 132
- Dimensions: 11 x 12
Office
- Level: Main
- Area: 143
- Dimensions: 11 x 13
Heating
- Forced Air, Natural Gas
Cooling
- Central Air
Appliances
- Included: Gas Water Heater, Microwave, Oven/Range Built-In, Gas Range
Features
- Bath-Master, Bed-Master Main Level, Den/Office, Great Room, Rec/Bonus, Double Vanity, Walk-In Closet(s), Breakfast Bar, Pantry, Kitchen Island, Granite Counters, Tile Counters, Number of Baths Main Level: 1, Number of Baths Upper Level: 2, Bonus Room Size: 20x18, Bonus Room Level: Upper
- Flooring: Hardwood, Tile, Carpet, Vinyl
- Has basement: No
- Number of fireplaces: 1
- Fireplace features: One, Gas
Interior area
- Total structure area: 3,166
- Total interior livable area: 3,166 sqft
- Finished area above ground: 3,166
- Finished area below ground: 0
Property
Parking
- Total spaces: 3
- Parking features: Attached, RV Access/Parking, Driveway
- Attached garage spaces: 3
- Has uncovered spaces: Yes
Features
- Levels: Two
- Pool features: In Ground, Pool
- Fencing: Vinyl
Lot
- Size: 0.57 Acres
- Features: 1/2 - .99 AC, Sidewalks, Auto Sprinkler System, Drip Sprinkler System, Full Sprinkler System, Pressurized Irrigation Sprinkler System
Details
- Additional structures: Shed(s)
- Parcel number: R9323630030
Construction
Type & style
- Home type: SingleFamily
- Property subtype: Single Family Residence
Materials
- Stone, HardiPlank Type
- Foundation: Crawl Space
- Roof: Composition
Condition
- Year built: 2006
Utilities & green energy
- Water: Public
- Utilities for property: Sewer Connected
Community & neighborhood
Location
- Region: Star
- Subdivision: Westpointe
HOA & financial
HOA
- Has HOA: Yes
- HOA fee: $240 semi-annually
Other
Other facts
- Listing terms: Cash,Conventional,FHA,VA Loan
- Ownership: Fee Simple
- Road surface type: Paved
Price history
Price history is unavailable.
Public tax history
| Year | Property taxes | Tax assessment |
|---|---|---|
| 2025 | $3,147 -3.5% | $854,400 +5.1% |
| 2024 | $3,262 -5.8% | $813,200 +7.6% |
| 2023 | $3,462 -5.7% | $755,500 -5.4% |
Find assessor info on the county website
Neighborhood: 83669
Nearby schools
GreatSchools rating
- 7/10Star Elementary SchoolGrades: PK-5Distance: 0.6 mi
- 9/10STAR MIDDLE SCHOOLGrades: 6-8Distance: 0.9 mi
- 10/10Eagle High SchoolGrades: 9-12Distance: 4.5 mi
Schools provided by the listing agent
- Elementary: Star
- Middle: Star
- High: Owyhee
- District: West Ada School District
Source: IMLS. This data may not be complete. We recommend contacting the local school district to confirm school assignments for this home.
