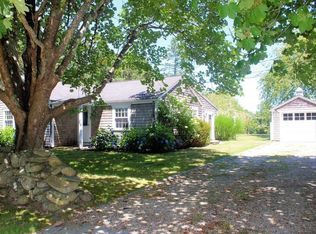Paradise found! Spacious 3 BR, 3.5 ba ranch near historic Westport Point, on private, 3 acre bucolic setting. Hardwood & quality custom built-ins throughout. Ample FR overlooks deck and gardens. Period kitchen open to formal DR w/ wainscotting. Fireplaced LR leads to flagstone 3 season porch overlooking stone walls, manicured paths & one of the largest private rhododendron collections on the East Coast. 2 car garage, security, & extra rooms incl. laundry & workshop up; office & bath down.
This property is off market, which means it's not currently listed for sale or rent on Zillow. This may be different from what's available on other websites or public sources.
