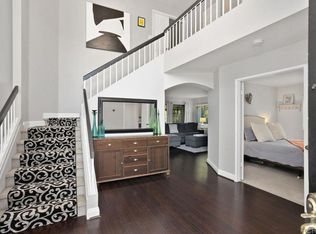Sold for $1,450,000 on 09/19/25
$1,450,000
1684 Honeysuckle Ct, Encinitas, CA 92024
3beds
1,677sqft
Single Family Residence
Built in 1985
-- sqft lot
$1,438,500 Zestimate®
$865/sqft
$5,011 Estimated rent
Home value
$1,438,500
$1.32M - $1.55M
$5,011/mo
Zestimate® history
Loading...
Owner options
Explore your selling options
What's special
REDUCED! Located in the highly sought after neighborhood of Fieldstone you will find this single-story home on a cul-de-sac. The spacious three bedroom, 2 bath floor plan features vaulted ceilings, living room with fireplace, dining room, large primary bedroom with en-suite bathroom and walk-in closet, The family room has built-in shelving and French doors leading out to a patio and grassy fenced yard which is perfect for entertaining or just relaxing. Spacious two-car garage w/extra area for workshop/storage/small office. No HOA fees. Conveniently located near schools, dining, shopping, and just minutes from the beach. Don't miss this incredible opportunity to own in Encinitas!
Zillow last checked: 8 hours ago
Listing updated: September 20, 2025 at 12:19pm
Listed by:
Lisa Skelly DRE #01226074 760-213-2920,
Left Coast Realtors Inc,
Shane R Skelly DRE #01920885 760-212-7159,
Left Coast Realtors Inc
Bought with:
Alan Hamrick, DRE #01418974
Real Broker
Source: SDMLS,MLS#: 250022078 Originating MLS: San Diego Association of REALTOR
Originating MLS: San Diego Association of REALTOR
Facts & features
Interior
Bedrooms & bathrooms
- Bedrooms: 3
- Bathrooms: 2
- Full bathrooms: 2
Heating
- Forced Air Unit
Cooling
- Central Forced Air
Appliances
- Included: Dishwasher, Disposal, Dryer, Garage Door Opener, Microwave, Refrigerator, Washer, Electric Oven, Counter Top, Electric Cooking
- Laundry: Electric
Interior area
- Total structure area: 1,677
- Total interior livable area: 1,677 sqft
Property
Parking
- Total spaces: 2
- Parking features: Attached, Direct Garage Access
- Garage spaces: 2
Features
- Levels: 1 Story
- Pool features: N/K
- Fencing: Partial,Wood
Details
- Parcel number: 2574324900
- Special conditions: Estate
Construction
Type & style
- Home type: SingleFamily
- Property subtype: Single Family Residence
Materials
- Wood/Stucco
- Roof: Tile/Clay
Condition
- Year built: 1985
Utilities & green energy
- Sewer: Sewer Connected
- Water: Meter on Property
Community & neighborhood
Location
- Region: Encinitas
- Subdivision: ENCINITAS
Other
Other facts
- Listing terms: Cash,Conventional,FHA,VA
Price history
| Date | Event | Price |
|---|---|---|
| 9/19/2025 | Sold | $1,450,000$865/sqft |
Source: | ||
| 8/23/2025 | Pending sale | $1,450,000$865/sqft |
Source: | ||
| 7/8/2025 | Price change | $1,450,000-1.4%$865/sqft |
Source: | ||
| 6/9/2025 | Price change | $1,470,000-1.9%$877/sqft |
Source: | ||
| 4/18/2025 | Price change | $1,499,000-1.7%$894/sqft |
Source: | ||
Public tax history
| Year | Property taxes | Tax assessment |
|---|---|---|
| 2025 | $15,760 +100.4% | $1,400,000 +102.9% |
| 2024 | $7,866 +3% | $689,977 +2% |
| 2023 | $7,638 +2.5% | $676,449 +2% |
Find assessor info on the county website
Neighborhood: 92024
Nearby schools
GreatSchools rating
- 8/10Flora Vista Elementary SchoolGrades: K-6Distance: 0.3 mi
- 7/10Diegueno Middle SchoolGrades: 7-8Distance: 0.9 mi
- 9/10La Costa Canyon High SchoolGrades: 9-12Distance: 2 mi
Get a cash offer in 3 minutes
Find out how much your home could sell for in as little as 3 minutes with a no-obligation cash offer.
Estimated market value
$1,438,500
Get a cash offer in 3 minutes
Find out how much your home could sell for in as little as 3 minutes with a no-obligation cash offer.
Estimated market value
$1,438,500
