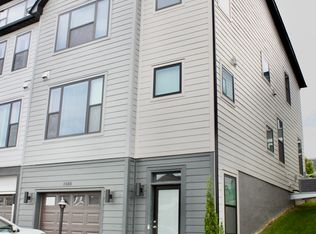Closed
$490,000
1684 Delphi Dr, Charlottesville, VA 22911
3beds
2,290sqft
Townhouse
Built in 2020
2,613.6 Square Feet Lot
$509,000 Zestimate®
$214/sqft
$2,790 Estimated rent
Home value
$509,000
$484,000 - $534,000
$2,790/mo
Zestimate® history
Loading...
Owner options
Explore your selling options
What's special
Don’t miss this “LIKE NEW” end unit Bainbridge townhome in Cascadia with common space on TWO sides, definitely feels detached! The open concept living/kitchen/dining main level has wood floors, granite counter tops and plenty of space. Upper level offers nice bedroom/bath layouts and mountain views. Terrace level rec room and bath could serve as a fourth bedroom if desired. GREAT location in GREAT neighborhood! Open House 1:00-3:00pm on Saturday, September 2nd
Zillow last checked: 8 hours ago
Listing updated: July 24, 2025 at 09:14pm
Listed by:
KEVIN QUICK 434-981-3033,
RE/MAX REALTY SPECIALISTS-CHARLOTTESVILLE
Bought with:
SOPHIE LIN, 0225240896
LONG & FOSTER - CHARLOTTESVILLE
Source: CAAR,MLS#: 644840 Originating MLS: Charlottesville Area Association of Realtors
Originating MLS: Charlottesville Area Association of Realtors
Facts & features
Interior
Bedrooms & bathrooms
- Bedrooms: 3
- Bathrooms: 4
- Full bathrooms: 3
- 1/2 bathrooms: 1
- Main level bathrooms: 1
Primary bedroom
- Level: Third
Bedroom
- Level: Third
Primary bathroom
- Level: Third
Bathroom
- Level: Third
Bathroom
- Level: First
Dining room
- Level: Second
Foyer
- Level: First
Great room
- Level: Second
Half bath
- Level: Second
Kitchen
- Level: Second
Laundry
- Level: Third
Recreation
- Level: First
Heating
- Central, Forced Air, Natural Gas
Cooling
- Central Air
Appliances
- Included: Dishwasher, Gas Range, Microwave, Refrigerator, Dryer, Washer
Features
- Entrance Foyer
- Flooring: Carpet, Ceramic Tile, Hardwood
- Has basement: No
- Common walls with other units/homes: End Unit
Interior area
- Total structure area: 2,616
- Total interior livable area: 2,290 sqft
- Finished area above ground: 2,290
- Finished area below ground: 0
Property
Parking
- Total spaces: 1
- Parking features: Attached, Garage Faces Front, Garage
- Attached garage spaces: 1
Features
- Levels: Three Or More
- Stories: 3
- Pool features: Association
Lot
- Size: 2,613 sqft
Details
- Parcel number: 078H0000224100
- Zoning description: PUD Planned Unit Development
Construction
Type & style
- Home type: Townhouse
- Property subtype: Townhouse
- Attached to another structure: Yes
Materials
- Brick, Fiber Cement, HardiPlank Type, Stick Built
- Foundation: Poured
- Roof: Composition,Shingle
Condition
- New construction: No
- Year built: 2020
Utilities & green energy
- Sewer: Public Sewer
- Water: Public
- Utilities for property: Fiber Optic Available
Community & neighborhood
Location
- Region: Charlottesville
- Subdivision: CASCADIA
HOA & financial
HOA
- Has HOA: Yes
- HOA fee: $430 quarterly
- Amenities included: Clubhouse, Playground, Pool
- Services included: Maintenance Grounds, Snow Removal
Price history
| Date | Event | Price |
|---|---|---|
| 10/5/2023 | Sold | $490,000$214/sqft |
Source: | ||
| 9/12/2023 | Pending sale | $490,000$214/sqft |
Source: | ||
| 8/25/2023 | Price change | $490,000-3.9%$214/sqft |
Source: | ||
| 8/17/2023 | Listed for sale | $510,000+10.4%$223/sqft |
Source: | ||
| 12/1/2021 | Sold | $462,000+8.7%$202/sqft |
Source: Public Record Report a problem | ||
Public tax history
| Year | Property taxes | Tax assessment |
|---|---|---|
| 2025 | $4,583 +6% | $512,600 +1.3% |
| 2024 | $4,322 +6.7% | $506,100 +6.7% |
| 2023 | $4,050 +17.9% | $474,200 +17.9% |
Find assessor info on the county website
Neighborhood: 22911
Nearby schools
GreatSchools rating
- 5/10Stone Robinson Elementary SchoolGrades: PK-5Distance: 3.3 mi
- 3/10Jackson P Burley Middle SchoolGrades: 6-8Distance: 2.3 mi
- 6/10Monticello High SchoolGrades: 9-12Distance: 3.9 mi
Schools provided by the listing agent
- Elementary: Stone-Robinson
- Middle: Burley
- High: Monticello
Source: CAAR. This data may not be complete. We recommend contacting the local school district to confirm school assignments for this home.

Get pre-qualified for a loan
At Zillow Home Loans, we can pre-qualify you in as little as 5 minutes with no impact to your credit score.An equal housing lender. NMLS #10287.
Sell for more on Zillow
Get a free Zillow Showcase℠ listing and you could sell for .
$509,000
2% more+ $10,180
With Zillow Showcase(estimated)
$519,180