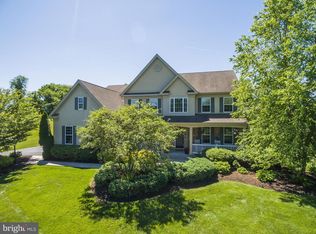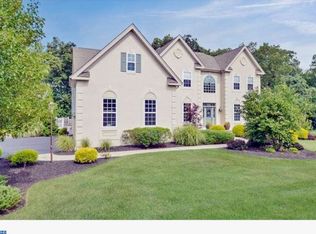This has it all! This extraordinary home offers First Floor living at it's best and is filled with luxurious amenities. The entire home is thoughtfully designed by Callahan Interiors and is better than new. It Boasts a study and an elegant dining room with a stately ambiance fitting for formal dinners. A gorgeous pass-through Butler's pantry with custom cabinetry and granite bar that opens to the kitchen. The first floor master suite is complete with dual custom walk in closets and a sumptuous master bath waiting for you to de-stress and relax. The floor plan opens to a dramatic 2-story Gathering room with vaulted ceilings and large windows overlooking the tree lined property. The impressive gourmet kitchen is sure to WOW and features a Wolf cook top, Double Ovens, Dual Dishwashers, Contrasting Custom Cabinetry, a beverage center and an oversized center island. It includes a large breakfast room and an expanded morning room with beamed ceilings and a gas fireplace that overlooks sweeping views of Makefield Highlands Golf Course. Great for entertaining, this space opens to award winning landscaping by Landscape Design Group equipped with an outdoor flagstone patio, seating area and custom grill & bar. Upstairs are 2 more large bedrooms and a spacious loft that could be easily converted into a 4th bedroom. This gorgeous home will not disappoint and is just minutes from Newtown, Yardley, Philadelphia and I-95.
This property is off market, which means it's not currently listed for sale or rent on Zillow. This may be different from what's available on other websites or public sources.


