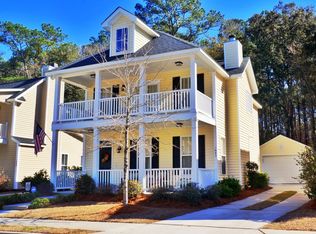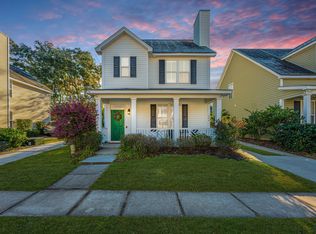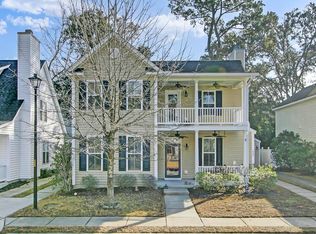Closed
$470,000
1684 Bee Balm Rd, Johns Island, SC 29455
3beds
1,209sqft
Single Family Residence
Built in 2009
3,049.2 Square Feet Lot
$487,900 Zestimate®
$389/sqft
$2,095 Estimated rent
Home value
$487,900
$464,000 - $512,000
$2,095/mo
Zestimate® history
Loading...
Owner options
Explore your selling options
What's special
Welcome to your new home in St. Johns Crossing, nestled in the heart of Johns Island, SC! This charming 3-bedroom, 2.5-bathroom residence boasts comfort, style, and modern convenience, offering a delightful living experience for you and your family. Upon entry, you'll be greeted by the inviting ambiance of hardwood floors adorning the downstairs living areas, creating an elegant and warm atmosphere. The open layout seamlessly connects the living and dining spaces, providing the perfect setting for entertaining guests or enjoying cozy family gatherings. A spacious backyard area awaits, complete with lush new Zeon Zoysia grass, perfect for outdoor activities or simply unwinding amidst nature's beauty. A garage adds convenience and storage options, while theneighborhood's sidewalks make exploring and accessing nearby attractions a breeze. Notable updates include a new hot water heater, all new appliances and HVAC unit, ensuring comfort and efficiency year-round. For added peace of mind, an ADT Security system has been installed, prioritizing the safety and security of your loved ones. Located within walking distance to Whitney Lake, residents enjoy easy access to recreational amenities and scenic views, enhancing the overall quality of life in this desirable community. Don't miss out on the opportunity to make this your new home sweet home. Schedule your showing today and experience the epitome of Lowcountry living in St. Johns Crossing!
Zillow last checked: 8 hours ago
Listing updated: May 16, 2024 at 07:46am
Listed by:
Beach Residential
Bought with:
Lifestyle Real Estate
Source: CTMLS,MLS#: 24004166
Facts & features
Interior
Bedrooms & bathrooms
- Bedrooms: 3
- Bathrooms: 3
- Full bathrooms: 2
- 1/2 bathrooms: 1
Heating
- Electric
Cooling
- Central Air
Appliances
- Laundry: Washer Hookup, Laundry Room
Features
- Ceiling - Smooth, High Ceilings, Kitchen Island, Ceiling Fan(s), Eat-in Kitchen, Pantry
- Flooring: Carpet, Vinyl, Wood
- Number of fireplaces: 1
- Fireplace features: Living Room, One, Wood Burning
Interior area
- Total structure area: 1,209
- Total interior livable area: 1,209 sqft
Property
Parking
- Total spaces: 1
- Parking features: Garage, Detached, Garage Door Opener
- Garage spaces: 1
Features
- Levels: Two
- Stories: 2
- Patio & porch: Front Porch
- Fencing: Privacy,Wood
Lot
- Size: 3,049 sqft
- Features: 0 - .5 Acre
Details
- Parcel number: 3120000541
Construction
Type & style
- Home type: SingleFamily
- Architectural style: Traditional
- Property subtype: Single Family Residence
Materials
- Vinyl Siding
- Foundation: Slab
- Roof: Asphalt
Condition
- New construction: No
- Year built: 2009
Utilities & green energy
- Sewer: Public Sewer
- Water: Public
- Utilities for property: Berkeley Elect Co-Op, John IS Water Co
Community & neighborhood
Community
- Community features: Trash
Location
- Region: Johns Island
- Subdivision: St Johns Crossing
Other
Other facts
- Listing terms: Any
Price history
| Date | Event | Price |
|---|---|---|
| 9/9/2025 | Listing removed | $490,000$405/sqft |
Source: | ||
| 9/4/2025 | Price change | $490,000-1%$405/sqft |
Source: | ||
| 8/27/2025 | Listed for sale | $495,000+5.3%$409/sqft |
Source: | ||
| 4/3/2024 | Sold | $470,000-5.1%$389/sqft |
Source: | ||
| 2/26/2024 | Contingent | $495,000$409/sqft |
Source: | ||
Public tax history
| Year | Property taxes | Tax assessment |
|---|---|---|
| 2024 | $2,213 +3.7% | $16,720 |
| 2023 | $2,134 +72.4% | $16,720 +72% |
| 2022 | $1,238 -4.5% | $9,720 |
Find assessor info on the county website
Neighborhood: 29455
Nearby schools
GreatSchools rating
- 5/10Angel Oak Elementary SchoolGrades: PK-5Distance: 3.7 mi
- 7/10Haut Gap Middle SchoolGrades: 6-8Distance: 2.6 mi
- 2/10St. Johns High SchoolGrades: 9-12Distance: 3.3 mi
Schools provided by the listing agent
- Elementary: Angel Oak
- Middle: Haut Gap
- High: St. Johns
Source: CTMLS. This data may not be complete. We recommend contacting the local school district to confirm school assignments for this home.
Get a cash offer in 3 minutes
Find out how much your home could sell for in as little as 3 minutes with a no-obligation cash offer.
Estimated market value$487,900
Get a cash offer in 3 minutes
Find out how much your home could sell for in as little as 3 minutes with a no-obligation cash offer.
Estimated market value
$487,900


