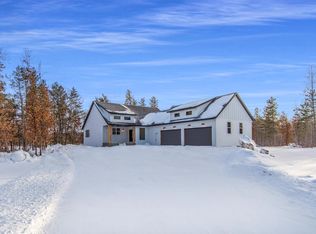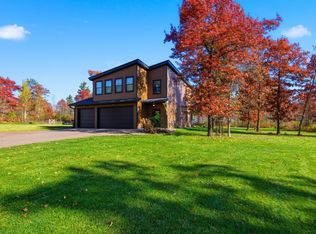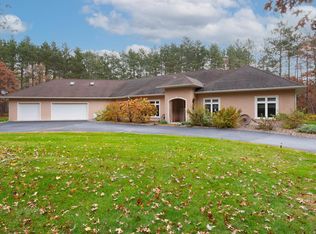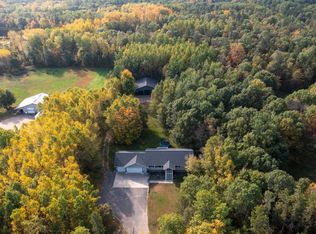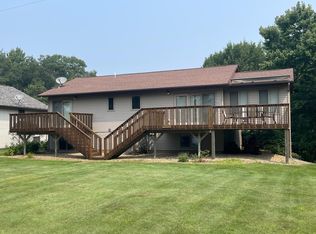This stunning, custom-built 5-bedroom, 4-bath home, built in 2022, is nestled on a picturesque 2.5-acre wooded lot in Barbeau Rd Estates. Designed with style and functionality in mind, it boasts high-end upgrades, including granite countertops, a sleek tile backsplash in the kitchen, a cozy fireplace, custom lockers, and an irrigation system. The spacious layout features four bedrooms on the upper level, a loft, and a convenient upstairs laundry. Enjoy the bright and inviting sunroom, as well as the newly finished lower level which includes a family room, full bath and a bedroom. A four-car garage provides ample storage for all your toys. A cement parking pad on the south side of the garage can store your RV or boat. Ideally situated between Baxter and Nisswa, this home offers easy access to shopping, dining, and Gull Lake while maintaining the privacy of a wooded retreat.
Pending
Price cut: $15K (10/10)
$664,900
16839 Piper Ln, Brainerd, MN 56401
5beds
3,802sqft
Est.:
Single Family Residence
Built in 2022
2.53 Acres Lot
$-- Zestimate®
$175/sqft
$15/mo HOA
What's special
- 271 days |
- 416 |
- 14 |
Zillow last checked: 8 hours ago
Listing updated: December 05, 2025 at 11:28am
Listed by:
Joe Laudenbach 218-851-5540,
Keller Williams Realty Professionals
Source: NorthstarMLS as distributed by MLS GRID,MLS#: 6685514
Facts & features
Interior
Bedrooms & bathrooms
- Bedrooms: 5
- Bathrooms: 4
- Full bathrooms: 3
- 1/2 bathrooms: 1
Rooms
- Room types: Living Room, Dining Room, Kitchen, Sun Room, Bedroom 1, Bedroom 2, Bedroom 3, Bedroom 4, Family Room, Bedroom 5
Bedroom 1
- Level: Upper
- Area: 210 Square Feet
- Dimensions: 17.5 x 12
Bedroom 2
- Level: Upper
- Area: 121 Square Feet
- Dimensions: 11 x 11
Bedroom 3
- Level: Upper
- Area: 121 Square Feet
- Dimensions: 11 x 11
Bedroom 4
- Level: Upper
- Area: 148.5 Square Feet
- Dimensions: 13.5 x 11
Bedroom 5
- Level: Lower
- Area: 220 Square Feet
- Dimensions: 20 x 11
Dining room
- Level: Main
- Area: 135 Square Feet
- Dimensions: 13.5 x 10
Family room
- Level: Lower
- Area: 750 Square Feet
- Dimensions: 30 x 25
Kitchen
- Level: Main
- Area: 168 Square Feet
- Dimensions: 14 x 12
Living room
- Level: Main
- Area: 289 Square Feet
- Dimensions: 17 x 17
Sun room
- Level: Main
- Area: 144 Square Feet
- Dimensions: 12 x 12
Heating
- Forced Air, Fireplace(s)
Cooling
- Central Air
Appliances
- Included: Double Oven, Dryer, Microwave, Range, Refrigerator, Washer
Features
- Basement: 8 ft+ Pour,Finished
- Number of fireplaces: 1
Interior area
- Total structure area: 3,802
- Total interior livable area: 3,802 sqft
- Finished area above ground: 2,635
- Finished area below ground: 1,000
Property
Parking
- Total spaces: 5
- Parking features: Attached, Asphalt, Concrete, RV Access/Parking
- Attached garage spaces: 4
- Uncovered spaces: 1
- Details: Garage Dimensions (38 x 24)
Accessibility
- Accessibility features: None
Features
- Levels: Two
- Stories: 2
- Patio & porch: Deck
- Pool features: None
Lot
- Size: 2.53 Acres
- Dimensions: 536 x 213 x 501 x 215
- Features: Many Trees
Details
- Foundation area: 1167
- Parcel number: 99260732
- Zoning description: Residential-Single Family
Construction
Type & style
- Home type: SingleFamily
- Property subtype: Single Family Residence
Materials
- Engineered Wood, Vinyl Siding, Concrete, Frame
Condition
- Age of Property: 3
- New construction: No
- Year built: 2022
Utilities & green energy
- Electric: Power Company: Crow Wing Power
- Gas: Natural Gas
- Sewer: Private Sewer
- Water: Submersible - 4 Inch, Private
Community & HOA
HOA
- Has HOA: Yes
- Services included: Snow Removal
- HOA fee: $15 monthly
- HOA name: Northern General Contracting
- HOA phone: 218-555-6666
Location
- Region: Brainerd
Financial & listing details
- Price per square foot: $175/sqft
- Annual tax amount: $3,558
- Date on market: 3/15/2025
- Cumulative days on market: 268 days
- Road surface type: Paved
Estimated market value
Not available
Estimated sales range
Not available
$3,070/mo
Price history
Price history
| Date | Event | Price |
|---|---|---|
| 12/5/2025 | Pending sale | $664,900$175/sqft |
Source: | ||
| 10/10/2025 | Price change | $664,900-2.2%$175/sqft |
Source: | ||
| 9/9/2025 | Price change | $679,900-2.9%$179/sqft |
Source: | ||
| 7/9/2025 | Price change | $699,900-1.4%$184/sqft |
Source: | ||
| 6/11/2025 | Price change | $710,000-2.1%$187/sqft |
Source: | ||
Public tax history
Public tax history
Tax history is unavailable.BuyAbility℠ payment
Est. payment
$3,836/mo
Principal & interest
$3189
Property taxes
$399
Other costs
$248
Climate risks
Neighborhood: 56401
Nearby schools
GreatSchools rating
- 6/10Forestview Middle SchoolGrades: 5-8Distance: 4.6 mi
- 9/10Brainerd Senior High SchoolGrades: 9-12Distance: 5.1 mi
- 9/10Nisswa Elementary SchoolGrades: PK-4Distance: 8.6 mi
- Loading
