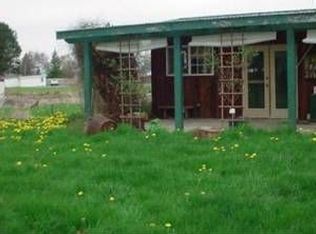Large home, shop AND property.. this house is a MUST SEE! Secluded and private 1.3 level acres just outside downtown Mount Vernon. Exterior of house recently painted, newer front and back decks that are freshly stained. House features two master bedrooms with en-suite bathrooms and 2 additional bedrooms. Stainless steel appliance and large open living area. 20 X 36 Shop with three large roll up doors for all your toys. Several fruit trees and berries. House has been pre-inspected.
This property is off market, which means it's not currently listed for sale or rent on Zillow. This may be different from what's available on other websites or public sources.
