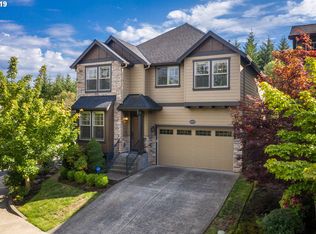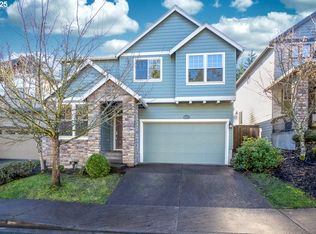Sold
$920,458
16835 SW Ledgestone Dr, Beaverton, OR 97007
6beds
3,706sqft
Residential, Single Family Residence
Built in 2011
5,227.2 Square Feet Lot
$889,100 Zestimate®
$248/sqft
$4,395 Estimated rent
Home value
$889,100
$836,000 - $942,000
$4,395/mo
Zestimate® history
Loading...
Owner options
Explore your selling options
What's special
OPEN SUNDAY 1/26 12-2PM! Nestled in the fabulous Murray Hill area, this beautiful home backs to a greenspace and features six bedrooms all with walk-in closets, 3.5 bathrooms and an upstairs office loft. The gourmet kitchen includes granite countertops, a stylish tile backsplash, an island with an eating bar, a separate eating nook, stainless steel gas appliances, engineered wood floors, and a pantry. The kitchen seamlessly flows into the great room, which is highlighted by a cozy gas fireplace, creating an inviting atmosphere for gatherings and a beautiful view of the greenspace. A formal dining area exudes elegance with wainscoting, tray ceilings and built-in speakers. The spa like primary bedroom is complete with plantation shutters, tray ceilings and an en-suite bathroom which offers a spa-like experience with a walk-in shower, soaking tub, tile floors, dual sinks and a gorgeous view. The finished full basement surely expands the living space, featuring a full bathroom, family room with a gas fireplace, built-in speakers, exterior entry, and a wine cellar equipped with a cooling unit and built-ins. Recent updates include fresh interior paint and newly upgraded landscaping. The exterior is a low maintenance entertainer’s delight with a new firepit area, Hardie board decking, a sprinkler system, and a fenced in backyard. Additional features include a fully finished three-car garage w/custom epoxy flooring, air conditioning, owned security system and the home is plumbed for a central vacuum system.
Zillow last checked: 8 hours ago
Listing updated: February 21, 2025 at 01:33am
Listed by:
Gary Potts 503-753-6136,
John L Scott Portland SW
Bought with:
Lindsey Culver, 200603131
Premiere Property Group, LLC
Source: RMLS (OR),MLS#: 211772913
Facts & features
Interior
Bedrooms & bathrooms
- Bedrooms: 6
- Bathrooms: 4
- Full bathrooms: 3
- Partial bathrooms: 1
- Main level bathrooms: 1
Primary bedroom
- Features: Bathroom, Coved, Shower, Soaking Tub, Suite, Tile Floor, Walkin Closet, Walkin Shower, Wallto Wall Carpet
- Level: Upper
Bedroom 1
- Features: Walkin Closet, Wallto Wall Carpet
- Level: Lower
Bedroom 2
- Features: Walkin Closet, Wallto Wall Carpet
- Level: Upper
Bedroom 3
- Features: Walkin Closet, Wallto Wall Carpet
- Level: Upper
Bedroom 5
- Features: Walkin Closet, Wallto Wall Carpet
- Level: Lower
Dining room
- Features: Coved, Formal, Sound System, Engineered Hardwood, Wainscoting
- Level: Main
Family room
- Features: Deck, Fireplace, Great Room, Sound System, Wallto Wall Carpet
- Level: Lower
Kitchen
- Features: Dishwasher, Eat Bar, Eating Area, Gas Appliances, Gourmet Kitchen, Island, Microwave, Pantry, Builtin Oven, Engineered Hardwood, Granite, Plumbed For Ice Maker
- Level: Main
Heating
- Forced Air, Fireplace(s)
Cooling
- Central Air
Appliances
- Included: Built In Oven, Built-In Range, Cooktop, Dishwasher, Disposal, Free-Standing Refrigerator, Gas Appliances, Microwave, Plumbed For Ice Maker, Range Hood, Stainless Steel Appliance(s), Gas Water Heater
- Laundry: Laundry Room
Features
- Ceiling Fan(s), Granite, High Ceilings, Plumbed For Central Vacuum, Soaking Tub, Sound System, Wainscoting, Walk-In Closet(s), Built-in Features, Coved, Formal, Great Room, Eat Bar, Eat-in Kitchen, Gourmet Kitchen, Kitchen Island, Pantry, Bathroom, Shower, Suite, Walkin Shower, Tile
- Flooring: Engineered Hardwood, Tile, Vinyl, Wall to Wall Carpet
- Windows: Double Pane Windows
- Basement: Exterior Entry,Finished,Full
- Number of fireplaces: 2
- Fireplace features: Gas
Interior area
- Total structure area: 3,706
- Total interior livable area: 3,706 sqft
Property
Parking
- Total spaces: 3
- Parking features: Garage Door Opener, Attached, Oversized
- Attached garage spaces: 3
Accessibility
- Accessibility features: Garage On Main, Accessibility
Features
- Stories: 3
- Patio & porch: Deck, Patio
- Exterior features: Fire Pit
- Has spa: Yes
- Spa features: Free Standing Hot Tub
- Fencing: Fenced
- Has view: Yes
- View description: Park/Greenbelt, Territorial, Trees/Woods
Lot
- Size: 5,227 sqft
- Features: Greenbelt, Private, Sprinkler, SqFt 5000 to 6999
Details
- Parcel number: R2159764
Construction
Type & style
- Home type: SingleFamily
- Architectural style: Traditional
- Property subtype: Residential, Single Family Residence
Materials
- Lap Siding, Stone
- Foundation: Concrete Perimeter, Slab
- Roof: Composition
Condition
- Resale
- New construction: No
- Year built: 2011
Utilities & green energy
- Gas: Gas
- Sewer: Public Sewer
- Water: Public
- Utilities for property: Cable Connected
Community & neighborhood
Security
- Security features: Security Lights, Security System, Security System Owned
Location
- Region: Beaverton
HOA & financial
HOA
- Has HOA: Yes
- HOA fee: $225 quarterly
- Amenities included: Commons, Maintenance Grounds, Management
Other
Other facts
- Listing terms: Cash,Conventional
- Road surface type: Paved
Price history
| Date | Event | Price |
|---|---|---|
| 2/20/2025 | Sold | $920,458$248/sqft |
Source: | ||
| 1/28/2025 | Pending sale | $920,458$248/sqft |
Source: | ||
| 1/16/2025 | Listed for sale | $920,458+54.4%$248/sqft |
Source: | ||
| 8/14/2017 | Sold | $596,000-2.3%$161/sqft |
Source: | ||
| 7/28/2017 | Pending sale | $609,950$165/sqft |
Source: Meadows Group Inc., Realtors MEAO01 #17200681 | ||
Public tax history
| Year | Property taxes | Tax assessment |
|---|---|---|
| 2024 | $11,182 +3.5% | $568,910 +3% |
| 2023 | $10,802 +4.7% | $552,340 +3% |
| 2022 | $10,322 +3.7% | $536,260 |
Find assessor info on the county website
Neighborhood: Sexton Mountain
Nearby schools
GreatSchools rating
- 7/10Cooper Mountain Elementary SchoolGrades: K-5Distance: 1.2 mi
- 6/10Highland Park Middle SchoolGrades: 6-8Distance: 2.1 mi
- 8/10Mountainside High SchoolGrades: 9-12Distance: 1.4 mi
Schools provided by the listing agent
- Elementary: Cooper Mountain
- Middle: Highland Park
- High: Mountainside
Source: RMLS (OR). This data may not be complete. We recommend contacting the local school district to confirm school assignments for this home.
Get a cash offer in 3 minutes
Find out how much your home could sell for in as little as 3 minutes with a no-obligation cash offer.
Estimated market value
$889,100
Get a cash offer in 3 minutes
Find out how much your home could sell for in as little as 3 minutes with a no-obligation cash offer.
Estimated market value
$889,100

