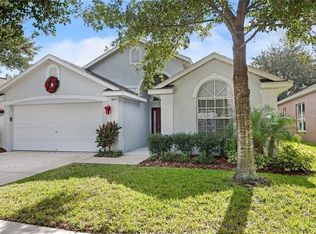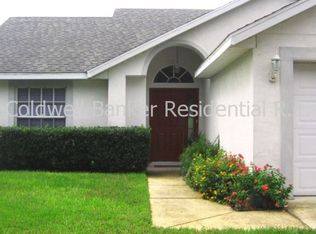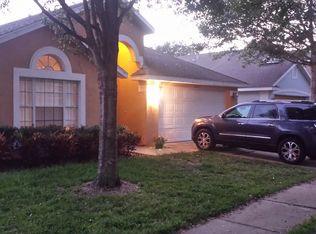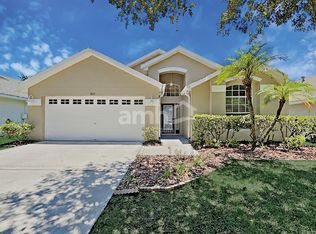REMODELED KIMBALL HILL BUILT HOME. 4 BEDROOMS, PLUS ROOM SIZE LOFT, MASTER BEDROOM DOWNSTAIRS. THE INTERIOR OF THE DOWNSTAIRS FEATURES BRAND NEW LAMINATE FLOORING. FRESHLY PAINTED INTERIOR AND EXTERIORS. ART NICHE, FORMAL LIVING ROOM AND DINING ROOM WITH VOLUME CEILING AND COLUMN ACCENT. FAMILY ROOM HAS SLIDING GLASS DOOR OUT TO THE LANAI. CEILING FANS, EAT-IN KITCHEN WITH BAY WINDOW. BRAND NEW WHITE 42" KITCHEN CABINETS WITH CROWN MOULDING, DRAWERS, HARDWARE AND GLASS BACKSPLASH AND GRANITE. BRAND NEW STAINLESS STEEL GAS RANGE, FRENCH DOOR REFRIGERATOR, FARMHOUSE SINK, DISHWASHER AND MICROWAVE. MASTER BEDROOM HAS TRAY CEILING, CEILING FAN, AND SLIDER, MASTER BATH HAS DOUBLE SINKS, LARGE WALK IN SHOWER, GRANITE COUNTER TOPS AND WHITE VANITIES, WALK-IN CLOSET AND PLANT SHELF. INSIDE UTILITY ROOM WITH SINKAND CABINETS, 1/2 BATH WITH WOOD MEW VANITY. NEW FAUCETS AND LIGHTING THROUGHOUT. BEDROOMS 2 AND 3 ARE LOCATED UPSTAIRS WITH LARGE LOFT WITH A TRAY CEILING. CERAMIC TILE ON BATHROOM FLOORS. BATH 2 HAS WOOD CABINETS, 2 A/C UNITS, SPINDLE STAIRCASE RAILING. 3 WAY SPLIT BEDROOM PLAN, NEUTRAL COLOR CARPETING, GARAGE SERVICE DOOR, SPRINKLER SYSTEM, WIRED FOR SECURITY SYSTEM, COVERED PATIO UNDER TRUSS, NO BACKYARD NEIGHBORS AND VIEW OF OAK TREES! THE COMMUNITY OF FISHHAWK FEATURES THREE A RATED ELEMENTARY SCHOOLS, 2 MIDDLE SCHOOLS AND ONE HIGH SCHOOL. MILES OF WALKING AND BIKING TRAILS, COMMUNITY POOLS AND GYMS. TENNIS COURTS AND BASKETBALL COURTS. TOT POOLS. MOVIE THEATER, RESTAURANTS. SPORTS COMPLEX, PARKS.
This property is off market, which means it's not currently listed for sale or rent on Zillow. This may be different from what's available on other websites or public sources.



