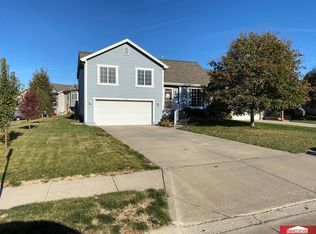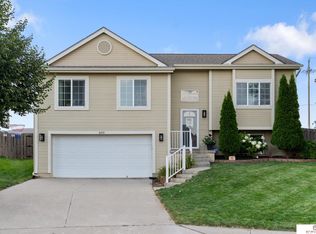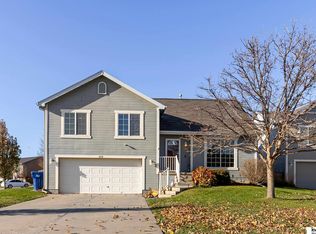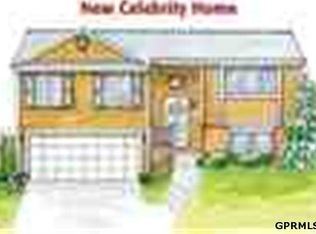Sold for $296,000 on 07/11/23
$296,000
16834 Browne Cir, Omaha, NE 68116
3beds
2baths
1,566sqft
Single Family Residence
Built in 2009
7,405.2 Square Feet Lot
$309,800 Zestimate®
$189/sqft
$2,169 Estimated rent
Maximize your home sale
Get more eyes on your listing so you can sell faster and for more.
Home value
$309,800
$294,000 - $325,000
$2,169/mo
Zestimate® history
Loading...
Owner options
Explore your selling options
What's special
Welcome to this stunning split level house that boasts new LVP flooring throughout the main floor and newer paint for a modern and fresh feel. The main floor features an open concept living and dining area, perfect for entertaining guests or spending quality time with family. As you step onto the back deck, you'll be greeted by a breathtaking view of Flanagan Lake, creating a serene and tranquil ambiance for you to relax and unwind. The house is nestled in a peaceful cul-de-sac, providing a safe and quiet environment for you and your loved ones to enjoy. With its unique layout and modern updates, this split level house offers the perfect combination of style and functionality. Don't miss your chance to make this beautiful property your forever home!
Zillow last checked: 8 hours ago
Listing updated: April 13, 2024 at 06:25am
Listed by:
Cali Rethwisch 402-649-7300,
kwELITE Real Estate
Bought with:
Benjamin Merwald, 20210314
Milford Real Estate
Source: GPRMLS,MLS#: 22307421
Facts & features
Interior
Bedrooms & bathrooms
- Bedrooms: 3
- Bathrooms: 2
Primary bedroom
- Level: Main
Basement
- Area: 1120
Heating
- Natural Gas, Forced Air
Cooling
- Central Air
Appliances
- Included: Range, Refrigerator, Washer, Dishwasher, Dryer, Disposal, Microwave
Features
- Basement: Partially Finished
- Number of fireplaces: 1
Interior area
- Total structure area: 1,566
- Total interior livable area: 1,566 sqft
- Finished area above ground: 1,232
- Finished area below ground: 334
Property
Parking
- Total spaces: 2
- Parking features: Built-In, Garage
- Attached garage spaces: 2
Features
- Levels: Split Entry
- Patio & porch: Deck
- Fencing: Wood
Lot
- Size: 7,405 sqft
- Dimensions: 121.6 x 85.22 x 141.68 x 50.47
- Features: Up to 1/4 Acre.
Details
- Parcel number: 2033502850
Construction
Type & style
- Home type: SingleFamily
- Property subtype: Single Family Residence
Materials
- Foundation: Concrete Perimeter
- Roof: Composition
Condition
- Not New and NOT a Model
- New construction: No
- Year built: 2009
Utilities & green energy
- Sewer: Public Sewer
- Water: Public
Community & neighborhood
Location
- Region: Omaha
- Subdivision: Quail Run Valley
Other
Other facts
- Listing terms: VA Loan,FHA,Conventional,Cash
- Ownership: Fee Simple
Price history
| Date | Event | Price |
|---|---|---|
| 6/27/2025 | Listing removed | $2,300$1/sqft |
Source: Zillow Rentals | ||
| 6/9/2025 | Price change | $2,300-8%$1/sqft |
Source: Zillow Rentals | ||
| 5/1/2025 | Listed for rent | $2,500+25%$2/sqft |
Source: Zillow Rentals | ||
| 8/11/2023 | Listing removed | -- |
Source: Zillow Rentals | ||
| 8/8/2023 | Price change | $2,000-9.1%$1/sqft |
Source: Zillow Rentals | ||
Public tax history
| Year | Property taxes | Tax assessment |
|---|---|---|
| 2024 | $4,597 -4.7% | $273,300 +28.9% |
| 2023 | $4,821 -8.6% | $212,000 |
| 2022 | $5,272 +10.8% | $212,000 +14.5% |
Find assessor info on the county website
Neighborhood: 68116
Nearby schools
GreatSchools rating
- 7/10Sagewood Elementary SchoolGrades: PK-5Distance: 0.8 mi
- 9/10Elkhorn Grandview Middle SchoolGrades: 6-8Distance: 0.9 mi
- 9/10Elkhorn High SchoolGrades: 9-12Distance: 3.5 mi
Schools provided by the listing agent
- Elementary: Sagewood
- Middle: Elk Grand
- High: Elkhorn
- District: Elkhorn
Source: GPRMLS. This data may not be complete. We recommend contacting the local school district to confirm school assignments for this home.

Get pre-qualified for a loan
At Zillow Home Loans, we can pre-qualify you in as little as 5 minutes with no impact to your credit score.An equal housing lender. NMLS #10287.
Sell for more on Zillow
Get a free Zillow Showcase℠ listing and you could sell for .
$309,800
2% more+ $6,196
With Zillow Showcase(estimated)
$315,996


