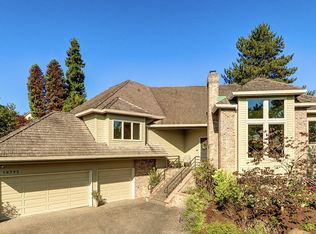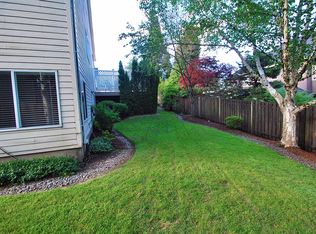Sold
$1,635,000
16832 Quail Ct, Lake Oswego, OR 97034
4beds
4,320sqft
Residential, Single Family Residence
Built in 1990
-- sqft lot
$1,644,200 Zestimate®
$378/sqft
$4,478 Estimated rent
Home value
$1,644,200
$1.56M - $1.73M
$4,478/mo
Zestimate® history
Loading...
Owner options
Explore your selling options
What's special
SUNDAY OPEN CANCELED. Beautifully remodeled traditional on a quiet cul-de-sac in the coveted South Shore Estates neighborhood of Lake Oswego. This unique home has been meticulously cared for, tastefully updated and offers a hard to find floor plan for the era. Enjoy newly refinished hardwood floors throughout, high ceilings on both levels, custom millwork, expansive windows, two gas log fireplaces, zonal HVAC, a newer presidential comp roof, central vacuum and so much more. The main level features two spacious living rooms, a entertainer’s dining room with patio access, a beautiful den with custom built ins and a show stopping kitchen that features quartz countertops, tile backsplash, an 8 burner gas range, a massive island with a prep sink, a built in Subzero fridge, a butler’s pantry, a breakfast nook, and a walk-in pantry. The upper level primary bedroom enjoys an elegantly updated ensuite bathroom with two vanities, a free standing tub, a tile shower, and a walk-in custom closet. The three spare bedrooms share an updated bathroom with a tile shower and separate vanities. The rest of the upper level enjoys a remodeled laundry room with custom built-ins, quartz countertops and a stainless steel utility sink and a massive bonus room that can serve as a home theater, game room, gym or extra living space. The one of a kind exterior was thoughtfully designed and comes with mature trees and shrubs, a stunning water feature, beautiful flagstone patios, landscape lighting, pea gravel pathways and ample space to entertain. The quiet cul-de-sac is both private and serene. Only minutes from downtown Lake Oswego’s shopping and restaurants, the nearly finished Recreation/Aquatic center and Golf course, schools, highways, trails and so much more.
Zillow last checked: 8 hours ago
Listing updated: May 15, 2025 at 07:58am
Listed by:
Tracy Hasson 503-312-2759,
Cascade Hasson Sotheby's International Realty,
Brent Richards 360-619-2839,
Cascade Hasson Sotheby's International Realty
Bought with:
Richard Brooke, 201226501
Premiere Property Group, LLC
Source: RMLS (OR),MLS#: 720980898
Facts & features
Interior
Bedrooms & bathrooms
- Bedrooms: 4
- Bathrooms: 3
- Full bathrooms: 2
- Partial bathrooms: 1
- Main level bathrooms: 1
Primary bedroom
- Features: Closet Organizer, French Doors, Double Sinks, Ensuite, Granite, High Ceilings, Shower, Soaking Tub, Tile Floor, Walkin Closet, Wallto Wall Carpet
- Level: Upper
- Area: 315
- Dimensions: 21 x 15
Bedroom 2
- Features: High Ceilings, Walkin Closet, Wallto Wall Carpet
- Level: Upper
- Area: 182
- Dimensions: 14 x 13
Bedroom 3
- Features: Closet, High Ceilings, Shared Bath, Walkin Closet
- Level: Upper
- Area: 154
- Dimensions: 14 x 11
Bedroom 4
- Features: Closet, High Ceilings, Shared Bath, Wallto Wall Carpet
- Level: Upper
- Area: 132
- Dimensions: 12 x 11
Dining room
- Features: Hardwood Floors, Patio, High Ceilings
- Level: Main
- Area: 208
- Dimensions: 16 x 13
Family room
- Features: Fireplace, High Ceilings, Sunken, Wallto Wall Carpet
- Level: Main
- Area: 256
- Dimensions: 16 x 16
Kitchen
- Features: Builtin Refrigerator, Dishwasher, Disposal, Gas Appliances, Island, Nook, Pantry, Butlers Pantry, Free Standing Range, High Ceilings, Quartz
- Level: Main
- Area: 210
- Width: 14
Living room
- Features: Fireplace, Hardwood Floors, High Ceilings, Wainscoting
- Level: Main
- Area: 221
- Dimensions: 17 x 13
Office
- Features: Builtin Features, French Doors, Hardwood Floors, High Ceilings
- Level: Main
- Area: 169
- Dimensions: 13 x 13
Heating
- Forced Air, Heat Pump, Fireplace(s)
Cooling
- Central Air, Heat Pump
Appliances
- Included: Built-In Refrigerator, Dishwasher, Disposal, Double Oven, Free-Standing Gas Range, Gas Appliances, Instant Hot Water, Range Hood, Stainless Steel Appliance(s), Washer/Dryer, Free-Standing Range, Gas Water Heater
- Laundry: Laundry Room
Features
- Central Vacuum, Granite, High Ceilings, Quartz, Soaking Tub, Wainscoting, Built-in Features, Closet, Shared Bath, Walk-In Closet(s), Sunken, Kitchen Island, Nook, Pantry, Butlers Pantry, Closet Organizer, Double Vanity, Shower, Tile
- Flooring: Bamboo, Hardwood, Tile, Wall to Wall Carpet
- Doors: French Doors
- Windows: Double Pane Windows, Wood Frames
- Basement: Crawl Space
- Number of fireplaces: 2
- Fireplace features: Gas
Interior area
- Total structure area: 4,320
- Total interior livable area: 4,320 sqft
Property
Parking
- Total spaces: 3
- Parking features: Driveway, Garage Door Opener, Attached
- Attached garage spaces: 3
- Has uncovered spaces: Yes
Features
- Stories: 3
- Patio & porch: Covered Patio, Patio, Porch
- Exterior features: Gas Hookup, Water Feature, Yard
- Fencing: Fenced
Lot
- Features: Cul-De-Sac, Trees, Sprinkler, SqFt 10000 to 14999
Details
- Additional structures: GasHookup
- Parcel number: 01336156
Construction
Type & style
- Home type: SingleFamily
- Architectural style: Traditional
- Property subtype: Residential, Single Family Residence
Materials
- Brick, Lap Siding, Wood Siding
- Foundation: Concrete Perimeter
- Roof: Composition
Condition
- Updated/Remodeled
- New construction: No
- Year built: 1990
Utilities & green energy
- Gas: Gas Hookup, Gas
- Sewer: Public Sewer
- Water: Public
Community & neighborhood
Location
- Region: Lake Oswego
HOA & financial
HOA
- Has HOA: Yes
- HOA fee: $650 annually
- Amenities included: Commons
Other
Other facts
- Listing terms: Cash,Conventional,FHA
- Road surface type: Paved
Price history
| Date | Event | Price |
|---|---|---|
| 5/15/2025 | Sold | $1,635,000-0.9%$378/sqft |
Source: | ||
| 4/13/2025 | Pending sale | $1,650,000$382/sqft |
Source: | ||
| 4/10/2025 | Listed for sale | $1,650,000+236.8%$382/sqft |
Source: | ||
| 7/17/2000 | Sold | $489,900+32.5%$113/sqft |
Source: Public Record | ||
| 4/20/2000 | Sold | $369,874-26.8%$86/sqft |
Source: Public Record | ||
Public tax history
| Year | Property taxes | Tax assessment |
|---|---|---|
| 2024 | $17,855 +3% | $929,430 +3% |
| 2023 | $17,331 +3.1% | $902,360 +3% |
| 2022 | $16,816 +8.3% | $876,078 +3% |
Find assessor info on the county website
Neighborhood: Palisades
Nearby schools
GreatSchools rating
- 9/10Hallinan Elementary SchoolGrades: K-5Distance: 1.1 mi
- 6/10Lakeridge Middle SchoolGrades: 6-8Distance: 2 mi
- 9/10Lakeridge High SchoolGrades: 9-12Distance: 0.6 mi
Schools provided by the listing agent
- Elementary: Hallinan
- Middle: Lakeridge
- High: Lakeridge
Source: RMLS (OR). This data may not be complete. We recommend contacting the local school district to confirm school assignments for this home.
Get a cash offer in 3 minutes
Find out how much your home could sell for in as little as 3 minutes with a no-obligation cash offer.
Estimated market value
$1,644,200
Get a cash offer in 3 minutes
Find out how much your home could sell for in as little as 3 minutes with a no-obligation cash offer.
Estimated market value
$1,644,200


