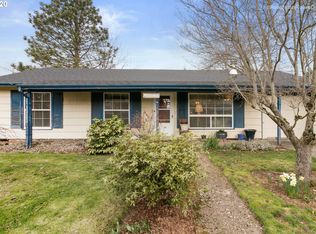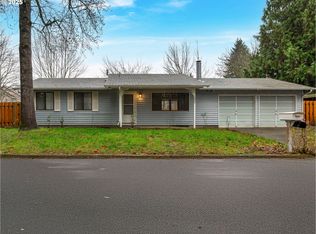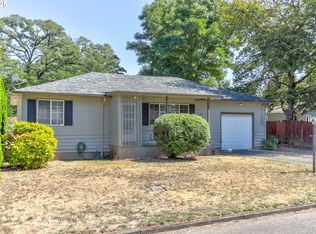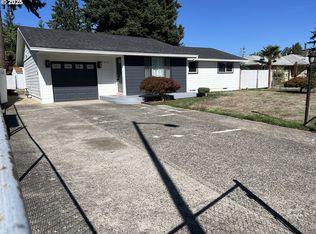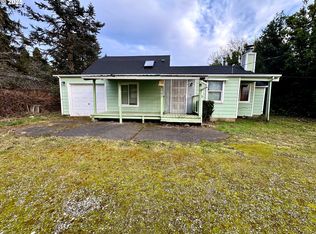Three bedroom, one bath home available now! One level layout. Bring your design ideas and make this home shine like new. Located approximately 2 blocks from Lynchwood Park and Powell Butte Elementary. Two-car attached garage. Level back yard with covered patio. Don't let this opportunity pass you by, this could be the place you've been looking to call home!
Active
$332,500
16830 SE Rhine St, Portland, OR 97236
3beds
912sqft
Est.:
Residential, Single Family Residence
Built in 1962
7,405.2 Square Feet Lot
$-- Zestimate®
$365/sqft
$-- HOA
What's special
Three bedroomOne level layoutTwo-car attached garage
- 7 days |
- 896 |
- 63 |
Zillow last checked: 8 hours ago
Listing updated: December 21, 2025 at 04:37pm
Listed by:
John Velez 503-625-0284,
Keller Williams Realty Portland Premiere
Source: RMLS (OR),MLS#: 261435000
Tour with a local agent
Facts & features
Interior
Bedrooms & bathrooms
- Bedrooms: 3
- Bathrooms: 1
- Full bathrooms: 1
- Main level bathrooms: 1
Rooms
- Room types: Bedroom 2, Bedroom 3, Dining Room, Family Room, Kitchen, Living Room, Primary Bedroom
Primary bedroom
- Features: Wallto Wall Carpet
- Level: Main
Bedroom 2
- Features: Wallto Wall Carpet
- Level: Main
Bedroom 3
- Features: Wallto Wall Carpet
- Level: Main
Dining room
- Level: Main
Kitchen
- Features: Builtin Range, Microwave, Builtin Oven, Free Standing Refrigerator
- Level: Main
Living room
- Features: Fireplace
- Level: Main
Heating
- Forced Air, Fireplace(s)
Cooling
- Central Air
Appliances
- Included: Built In Oven, Built-In Range, Microwave, Free-Standing Refrigerator, Gas Water Heater
- Laundry: Laundry Room
Features
- Flooring: Wall to Wall Carpet
- Basement: Crawl Space
- Number of fireplaces: 1
- Fireplace features: Wood Burning
Interior area
- Total structure area: 912
- Total interior livable area: 912 sqft
Property
Parking
- Total spaces: 2
- Parking features: Driveway, Attached
- Attached garage spaces: 2
- Has uncovered spaces: Yes
Accessibility
- Accessibility features: One Level, Accessibility
Features
- Levels: One
- Stories: 1
- Patio & porch: Covered Patio
- Exterior features: Yard
- Fencing: Fenced
Lot
- Size: 7,405.2 Square Feet
- Features: Level, SqFt 7000 to 9999
Details
- Parcel number: R136765
Construction
Type & style
- Home type: SingleFamily
- Property subtype: Residential, Single Family Residence
Materials
- Vinyl Siding
- Foundation: Concrete Perimeter
- Roof: Composition
Condition
- Resale
- New construction: No
- Year built: 1962
Utilities & green energy
- Gas: Gas
- Sewer: Public Sewer
- Water: Public
Community & HOA
HOA
- Has HOA: No
Location
- Region: Portland
Financial & listing details
- Price per square foot: $365/sqft
- Tax assessed value: $392,540
- Annual tax amount: $4,368
- Date on market: 12/15/2025
- Listing terms: Cash,Conventional,FHA,VA Loan
- Road surface type: Paved
Estimated market value
Not available
Estimated sales range
Not available
$2,175/mo
Price history
Price history
| Date | Event | Price |
|---|---|---|
| 12/16/2025 | Listed for sale | $332,500+1.7%$365/sqft |
Source: | ||
| 9/23/2025 | Sold | $326,955-18.1%$359/sqft |
Source: Public Record Report a problem | ||
| 7/12/2023 | Sold | $399,000$438/sqft |
Source: | ||
| 6/11/2023 | Pending sale | $399,000$438/sqft |
Source: | ||
| 6/5/2023 | Listed for sale | $399,000$438/sqft |
Source: | ||
Public tax history
Public tax history
| Year | Property taxes | Tax assessment |
|---|---|---|
| 2025 | $4,368 +27.8% | $188,810 +26.2% |
| 2024 | $3,419 -13.3% | $149,620 -14.5% |
| 2023 | $3,943 +2.5% | $175,020 +3% |
Find assessor info on the county website
BuyAbility℠ payment
Est. payment
$1,985/mo
Principal & interest
$1606
Property taxes
$263
Home insurance
$116
Climate risks
Neighborhood: Centennial
Nearby schools
GreatSchools rating
- 1/10Powell Butte Elementary SchoolGrades: K-6Distance: 0.2 mi
- 3/10Centennial Middle SchoolGrades: 6-8Distance: 0.6 mi
- 4/10Centennial High SchoolGrades: 9-12Distance: 0.5 mi
Schools provided by the listing agent
- Elementary: Powell Butte
- Middle: Centennial
- High: Centennial
Source: RMLS (OR). This data may not be complete. We recommend contacting the local school district to confirm school assignments for this home.
- Loading
- Loading
