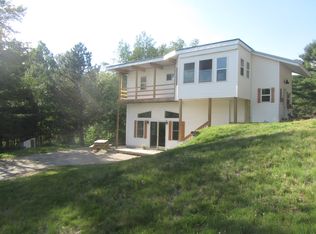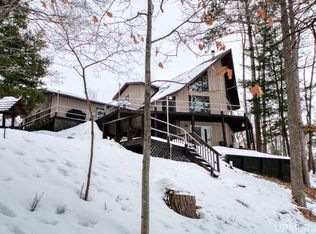Closed
$545,000
1683 Vivio Rd, Florence, WI 54121
4beds
2,509sqft
Single Family Residence
Built in 1966
0.61 Acres Lot
$559,000 Zestimate®
$217/sqft
$2,022 Estimated rent
Home value
$559,000
Estimated sales range
Not available
$2,022/mo
Zestimate® history
Loading...
Owner options
Explore your selling options
What's special
Welcome to 1683 Vivio Road, a remarkable 4-bedroom, 3-bathroom home situated on the serene shores of Lake Elwood in Florence, WI. This bright and inviting residence features expansive wrap-around windows and sliding doors, providing stunning lake views from nearly every room.? The spacious interior showcases laminate flooring throughout, complemented by natural hickory accents, creating a warm and welcoming atmosphere. The large master suite offers a private wrap-around deck, perfect for enjoying the scenic surroundings. The fully finished basement includes a wet bar and additional living space, offering versatility for various needs. For added convenience, the property features two garages, providing ample storage and parking options. A private dock is also included, offering direct access to Lake Elwood. Experience lakeside living at its finest in this exceptional property, combining comfort, functionality, and breathtaking views.
Zillow last checked: 9 hours ago
Listing updated: June 06, 2025 at 02:08pm
Listed by:
NATALIA BROWN 906-282-1648,
COLDWELL BANKER REAL ESTATE GROUP 906-774-1300
Bought with:
CHASE ERICKSON
STEPHENS REAL ESTATE-FLORENCE
Source: Upper Peninsula AOR,MLS#: 50170585 Originating MLS: Upper Peninsula Assoc of Realtors
Originating MLS: Upper Peninsula Assoc of Realtors
Facts & features
Interior
Bedrooms & bathrooms
- Bedrooms: 4
- Bathrooms: 3
- Full bathrooms: 3
Bedroom 1
- Level: First
- Area: 216
- Dimensions: 12 x 18
Bedroom 2
- Level: First
- Area: 144
- Dimensions: 12 x 12
Bedroom 3
- Level: Lower
- Area: 117
- Dimensions: 13 x 9
Bedroom 4
- Level: Lower
- Area: 182
- Dimensions: 14 x 13
Bathroom 1
- Level: First
Bathroom 2
- Level: First
Bathroom 3
- Level: Lower
Heating
- Forced Air, Natural Gas, Electric, Wood
Cooling
- Central Air
Appliances
- Included: Bar Fridge, Dishwasher, Dryer, Range/Oven, Refrigerator, Washer, Electric Water Heater
Features
- Wet Bar/Bar
- Basement: Finished,Walk-Out Access
- Number of fireplaces: 1
- Fireplace features: Basement
Interior area
- Total structure area: 2,628
- Total interior livable area: 2,509 sqft
- Finished area above ground: 1,316
- Finished area below ground: 1,193
Property
Parking
- Total spaces: 4
- Parking features: Detached
- Garage spaces: 4
Features
- Levels: Two
- Stories: 2
- Patio & porch: Deck, Patio
- Has view: Yes
- View description: Lake
- Has water view: Yes
- Water view: Lake
- Waterfront features: All Sports Lake, Boat Facility, Dock/Pier Facility, Lake Front, Lake/River Access, Interior Lake, Waterfront
- Body of water: Lake Elwood
- Frontage type: Waterfront
- Frontage length: 118
Lot
- Size: 0.61 Acres
- Dimensions: 118 x 267 x Irreg
Details
- Additional structures: Shed(s)
- Parcel number: 010006260021
- Special conditions: Standard
Construction
Type & style
- Home type: SingleFamily
- Architectural style: Other
- Property subtype: Single Family Residence
Materials
- Wood Siding
- Foundation: Basement
Condition
- Year built: 1966
Utilities & green energy
- Sewer: Septic Tank
- Water: Well
- Utilities for property: Electricity Connected, Natural Gas Connected, Sewer Connected, Water Connected, Internet Spectrum
Community & neighborhood
Location
- Region: Florence
- Subdivision: No
Other
Other facts
- Listing terms: Cash,Conventional
- Ownership: Private
- Road surface type: Gravel
Price history
| Date | Event | Price |
|---|---|---|
| 6/6/2025 | Sold | $545,000-3.5%$217/sqft |
Source: | ||
| 4/24/2025 | Pending sale | $564,900$225/sqft |
Source: | ||
| 4/5/2025 | Listed for sale | $564,900+117.4%$225/sqft |
Source: | ||
| 5/17/2016 | Listing removed | $259,900$104/sqft |
Source: Hanson Realty Inc Report a problem | ||
| 1/17/2016 | Listed for sale | $259,900$104/sqft |
Source: Hanson Realty Inc Report a problem | ||
Public tax history
| Year | Property taxes | Tax assessment |
|---|---|---|
| 2024 | $4,031 -16.5% | $293,800 +40% |
| 2023 | $4,831 -10.4% | $209,800 |
| 2022 | $5,394 +15.2% | $209,800 |
Find assessor info on the county website
Neighborhood: 54121
Nearby schools
GreatSchools rating
- 6/10Florence Elementary SchoolGrades: PK-6Distance: 6.8 mi
- 7/10Florence Middle SchoolGrades: 7-8Distance: 6.6 mi
- 8/10Florence High SchoolGrades: 9-12Distance: 6.6 mi
Schools provided by the listing agent
- District: School District of Florence-WI
Source: Upper Peninsula AOR. This data may not be complete. We recommend contacting the local school district to confirm school assignments for this home.

Get pre-qualified for a loan
At Zillow Home Loans, we can pre-qualify you in as little as 5 minutes with no impact to your credit score.An equal housing lender. NMLS #10287.

