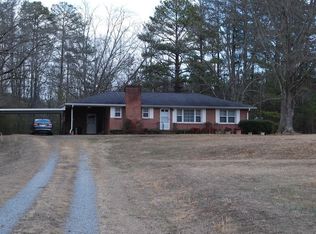You will fall in love with this wonderful home nestled among 14 acres of luscious greenery, massive trees and two spring fed creeks. This property offers beautiful views, privacy for peaceful walks or just enjoying a drink on the back deck. Whether you want to roast marshmallows by the fire pit, play on the playground, take a walk on a nice day, or sit in your deer stand and wait patiently..this property truly has many things to offer a family. The main house feels like home with its open, split bedroom plan. The cabin welcomes you with a front porch. It has 2BD/1BA, vaulted den with fireplace and a full kitchen. Use it as a place for guests to sleep comfortably, a live in caregiver, a college student, an extra work space, or just a fun place for teens!
This property is off market, which means it's not currently listed for sale or rent on Zillow. This may be different from what's available on other websites or public sources.
