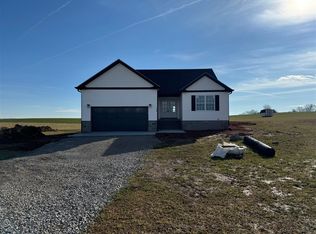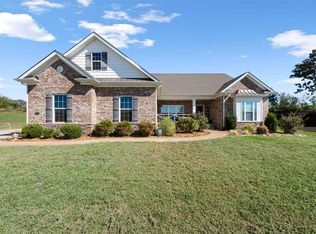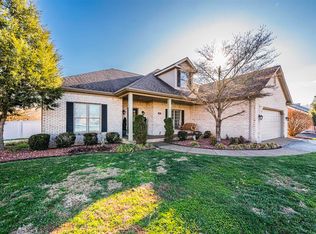Experience modern country living in this newly constructed 2023 custom home featuring 4 bedrooms, 2.5 baths, and a 2-car garage on two legal parcels totaling 2.39 acres. Originally built as a forever home, changing life plans now make this exceptional property available to the next owners. Set in a picturesque farm-view location, the home overlooks rolling hills, rotating crop fields, and peaceful countryside scenery. A long private driveway leads to expansive front and rear yard areas—offering plenty of space for a pool, shop, garden, or additional outdoor living. Enjoy both front and rear covered porches with custom lighting and architectural overhangs. Inside, tall ceilings and abundant natural light create an open and welcoming feel. Views from every window. Two floor-to-ceiling stone fireplaces anchor the living spaces, complemented by a formal dining room, separate living areas, a breakfast nook, and a well-appointed kitchen. A generous laundry room and large walk-in pantry add everyday convenience. The main-level primary suite features a luxurious walk-in shower, custom soaking tub, and oversized walk-in closet. The upper level includes a cozy loft, three additional bedrooms, a full bath, and an office—providing flexibility for work, guests, or hobbies. The home is serviced by county water, electric, propane, and high-speed fiber internet. The serene rural setting offers privacy while remaining convenient—just 12 miles south into Bowling Green, only a few miles to the quaint town of Auburn, and an easy drive to Nashville for weekend getaways. This sale includes two parcels: the home situated on 1.19 acres, plus an adjoining 1.19-acre lot. The additional parcel is ideal for a future shop, guest house, family build site, or added privacy buffer. A beautiful property in a peaceful country setting with incredible potential.
For sale
Price cut: $1K (2/16)
$555,000
1683 Taylor Barrow Rd, Auburn, KY 42206
4beds
2,979sqft
Est.:
Residential Farm
Built in 2023
2.39 Acres Lot
$-- Zestimate®
$186/sqft
$-- HOA
What's special
Two floor-to-ceiling stone fireplacesMain-level primary suitePicturesque farm-view locationWell-appointed kitchenCozy loftViews from every windowLong private driveway
- 49 days |
- 907 |
- 33 |
Zillow last checked: 8 hours ago
Listing updated: February 15, 2026 at 06:46pm
Listed by:
Mario J Gattavara 270-598-1648,
SimpliHOM
Source: RASK,MLS#: RA20260063
Tour with a local agent
Facts & features
Interior
Bedrooms & bathrooms
- Bedrooms: 4
- Bathrooms: 3
- Full bathrooms: 2
- Partial bathrooms: 1
- Main level bathrooms: 2
- Main level bedrooms: 1
Rooms
- Room types: Bonus Room, Breakfast Area, Family Room, Office, Loft
Primary bedroom
- Level: Main
- Area: 216.2
- Dimensions: 15.92 x 13.58
Bedroom 2
- Level: Upper
- Area: 254.83
- Dimensions: 14.92 x 17.08
Bedroom 3
- Level: Upper
- Area: 160.1
- Dimensions: 13.25 x 12.08
Bedroom 4
- Level: Upper
- Area: 153.61
- Dimensions: 11.67 x 13.17
Primary bathroom
- Level: Main
- Area: 275.78
- Dimensions: 21.92 x 12.58
Bathroom
- Features: Double Vanity, Granite Counters, Tub, Tub/Shower Combo, Walk-In Closet(s)
Dining room
- Level: Main
- Area: 189.38
- Dimensions: 11.25 x 16.83
Family room
- Level: Main
- Area: 259.8
- Dimensions: 14.92 x 17.42
Kitchen
- Level: Main
- Area: 124.5
- Dimensions: 9 x 13.83
Living room
- Level: Main
- Area: 240.59
- Dimensions: 14.08 x 17.08
Heating
- Central, Electric
Cooling
- Central Air
Appliances
- Included: Dishwasher, Range/Oven, Propane Water Heater, Tankless Water Heater
- Laundry: Laundry Room
Features
- Ceiling Fan(s), Tray Ceiling(s), Walk-In Closet(s), Walls (Dry Wall), Country Kitchen, Formal Dining Room
- Flooring: Laminate
- Basement: None
- Number of fireplaces: 2
- Fireplace features: 2, Gas, Stone
Interior area
- Total structure area: 2,979
- Total interior livable area: 2,979 sqft
Property
Parking
- Total spaces: 2
- Parking features: Attached, Auto Door Opener, Garage Faces Side
- Attached garage spaces: 2
- Has uncovered spaces: Yes
Accessibility
- Accessibility features: Walk in Shower
Features
- Levels: Two
- Patio & porch: Covered Front Porch, Covered Patio
- Exterior features: Concrete Walks, Lighting
- Fencing: None
Lot
- Size: 2.39 Acres
- Features: Level, County, Farm, Out of City Limits
Details
- Parcel number: 149000002104
Construction
Type & style
- Home type: SingleFamily
- Architectural style: Contemporary,Country
- Property subtype: Residential Farm
Materials
- Brick, Stone
- Foundation: Block, Pillar/Post/Pier
- Roof: Shingle
Condition
- Year built: 2023
Utilities & green energy
- Sewer: Septic System
- Water: County
- Utilities for property: Propane Tank-Rented
Community & HOA
Community
- Security: Smoke Detector(s)
- Subdivision: N/A
Location
- Region: Auburn
Financial & listing details
- Price per square foot: $186/sqft
- Price range: $555K - $555K
- Date on market: 1/5/2026
Estimated market value
Not available
Estimated sales range
Not available
Not available
Price history
Price history
| Date | Event | Price |
|---|---|---|
| 2/16/2026 | Price change | $555,000-0.2%$186/sqft |
Source: | ||
| 2/8/2026 | Price change | $556,000-0.2%$187/sqft |
Source: | ||
| 2/4/2026 | Price change | $557,000-0.2%$187/sqft |
Source: | ||
| 1/23/2026 | Price change | $558,000-0.2%$187/sqft |
Source: | ||
| 1/5/2026 | Listed for sale | $559,000+6.6%$188/sqft |
Source: | ||
| 1/3/2026 | Listing removed | $524,500$176/sqft |
Source: | ||
| 12/28/2025 | Price change | $524,5000%$176/sqft |
Source: | ||
| 12/19/2025 | Price change | $524,7500%$176/sqft |
Source: | ||
| 9/3/2025 | Listed for sale | $525,000-1.6%$176/sqft |
Source: | ||
| 8/28/2025 | Listing removed | $533,500$179/sqft |
Source: BHHS broker feed #RA20250856 Report a problem | ||
| 8/23/2025 | Price change | $533,500-0.1%$179/sqft |
Source: | ||
| 8/14/2025 | Price change | $533,900-0.2%$179/sqft |
Source: | ||
| 7/17/2025 | Listed for sale | $534,900$180/sqft |
Source: | ||
| 7/17/2025 | Pending sale | $534,900-0.9%$180/sqft |
Source: | ||
| 6/20/2025 | Listed for sale | $539,900$181/sqft |
Source: | ||
| 5/22/2025 | Pending sale | $539,900$181/sqft |
Source: | ||
| 2/17/2025 | Listed for sale | $539,900-0.9%$181/sqft |
Source: | ||
| 2/15/2025 | Listing removed | $545,000$183/sqft |
Source: BHHS broker feed #RA20245534 Report a problem | ||
| 10/14/2024 | Listed for sale | $545,000$183/sqft |
Source: | ||
| 10/13/2024 | Listing removed | $545,000$183/sqft |
Source: BHHS broker feed #RA20241837 Report a problem | ||
| 7/15/2024 | Price change | $545,000-5.9%$183/sqft |
Source: | ||
| 7/8/2024 | Price change | $579,000-0.1%$194/sqft |
Source: | ||
| 7/1/2024 | Price change | $579,500-2.7%$195/sqft |
Source: | ||
| 6/27/2024 | Price change | $595,500-0.1%$200/sqft |
Source: | ||
| 6/20/2024 | Listed for sale | $596,000$200/sqft |
Source: | ||
Public tax history
Public tax history
Tax history is unavailable.BuyAbility℠ payment
Est. payment
$3,149/mo
Principal & interest
$2862
Property taxes
$287
Climate risks
Neighborhood: 42206
Nearby schools
GreatSchools rating
- 8/10Auburn Elementary SchoolGrades: PK-8Distance: 4.7 mi
- 9/10Logan County High SchoolGrades: 9-12Distance: 11.5 mi
Schools provided by the listing agent
- Elementary: Auburn
- Middle: Auburn
- High: Logan County
Source: RASK. This data may not be complete. We recommend contacting the local school district to confirm school assignments for this home.





