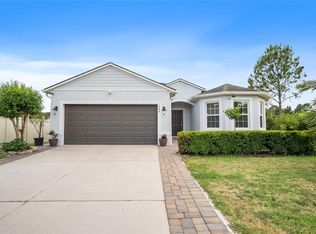Spectacular one story 4 bed-bedroom (on a corner lot), 2 bath, 2 car garage home that boasts with high standards of home ownership. This floor plan has open space perfect for entertaining family & friends. Laminate flooring throughout and ceramic tile in entry foyer + bathroom + kitchen. Upgrades include solid wood cabinetry, crown molding, rain gutters, vinyl fence, open lanai/porch/patio. Sereno is gated and you have access to community pool & playground. It is less than 20 minutes from theme parks, nearby golfing, and Sun Rail commuter train.
This property is off market, which means it's not currently listed for sale or rent on Zillow. This may be different from what's available on other websites or public sources.
