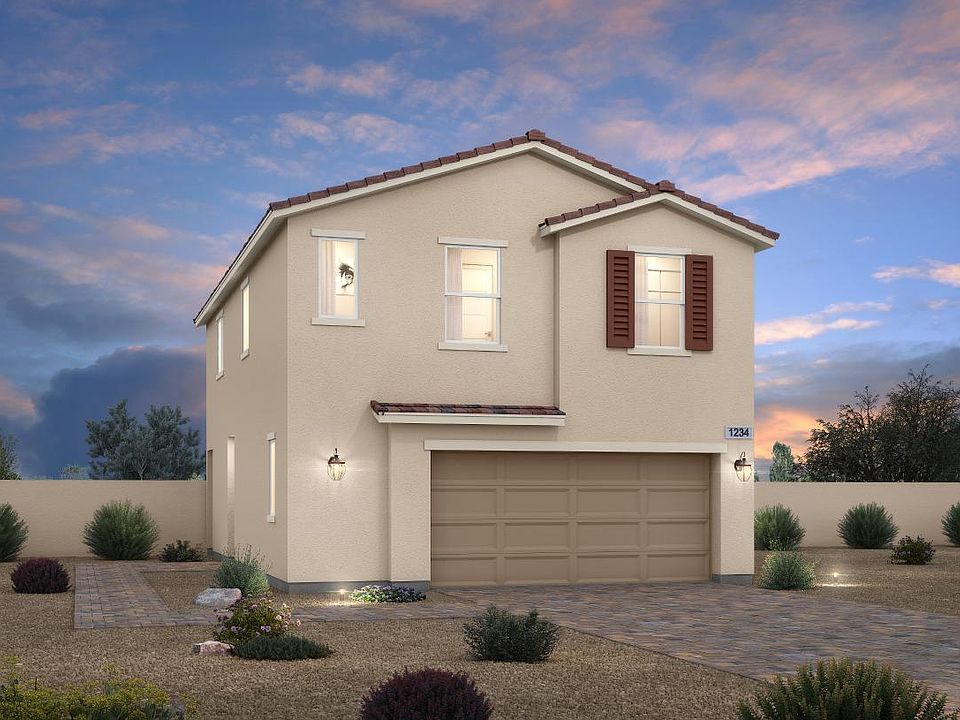The Pepin opens immediately into a thoughtfully designed kitchen featuring wraparound counters, plenty of cabinet space, and a useful pantry. Just beyond is a welcoming great room with rear yard access and an adaptable den, ideal for entertaining. The elegant primary bedroom offers a generous walk-in closet and a lovely primary bath with a dual-sink vanity and linen storage. Secondary bedrooms—one with a walk-in closet—share a hall bath. Additional highlights include a first-floor powder room, second-floor laundry, and extra storage throughout. Your new home, Lot #31,will be ready for May 2025 move in.
Active
$369,000
1683 Square Fields St, Las Vegas, NV 89115
3beds
1,332sqft
Single Family Residence
Built in 2025
2,178 Square Feet Lot
$-- Zestimate®
$277/sqft
$65/mo HOA
What's special
Thoughtfully designed kitchenExtra storageSecond-floor laundryAdaptable denElegant primary bedroomSecondary bedroomsWraparound counters
- 100 days
- on Zillow |
- 267 |
- 11 |
Zillow last checked: 7 hours ago
Listing updated: July 20, 2025 at 04:01pm
Listed by:
Jean-Nate Churchill S.0065956 Jeana@LasVegasHomeSearch.net,
Signature Real Estate Group
Source: GLVAR,MLS#: 2675128 Originating MLS: Greater Las Vegas Association of Realtors Inc
Originating MLS: Greater Las Vegas Association of Realtors Inc
Travel times
Facts & features
Interior
Bedrooms & bathrooms
- Bedrooms: 3
- Bathrooms: 3
- Full bathrooms: 2
- 1/2 bathrooms: 1
Primary bedroom
- Description: Upstairs,Walk-In Closet(s)
- Dimensions: 12x12
Bedroom 2
- Description: Closet,Upstairs
- Dimensions: 10x13
Bedroom 3
- Description: Closet,Upstairs
- Dimensions: 10x10
Den
- Description: Downstairs
- Dimensions: 9x9
Great room
- Description: Downstairs
- Dimensions: 12x15
Kitchen
- Description: Granite Countertops,Pantry,Stainless Steel Appliances,Vaulted Ceiling
- Dimensions: 12x15
Heating
- Central, Gas, Zoned
Cooling
- Central Air, Electric, ENERGY STAR Qualified Equipment
Appliances
- Included: Dishwasher, ENERGY STAR Qualified Appliances, Disposal, Gas Range, Microwave, Tankless Water Heater
- Laundry: Gas Dryer Hookup, Laundry Closet, Upper Level
Features
- Window Treatments, Programmable Thermostat
- Flooring: Carpet, Tile
- Windows: Blinds, Double Pane Windows, Insulated Windows, Low-Emissivity Windows, Window Treatments
- Has fireplace: No
Interior area
- Total structure area: 1,332
- Total interior livable area: 1,332 sqft
Video & virtual tour
Property
Parking
- Total spaces: 1
- Parking features: Attached, Finished Garage, Garage, Garage Door Opener, Inside Entrance, Private
- Attached garage spaces: 1
Features
- Stories: 2
- Patio & porch: Porch
- Exterior features: Porch, Private Yard, Sprinkler/Irrigation
- Fencing: Block,Back Yard,Wrought Iron
Lot
- Size: 2,178 Square Feet
- Features: Drip Irrigation/Bubblers, Desert Landscaping, Sprinklers In Front, Landscaped, Rocks, Sprinklers Timer, < 1/4 Acre
Details
- Parcel number: 14019814031
- Zoning description: Single Family
- Horse amenities: None
Construction
Type & style
- Home type: SingleFamily
- Architectural style: Two Story
- Property subtype: Single Family Residence
Materials
- Drywall
- Roof: Tile
Condition
- Under Construction
- New construction: Yes
- Year built: 2025
Details
- Builder model: Pepin
- Builder name: StoryBook
Utilities & green energy
- Electric: Photovoltaics None
- Sewer: Public Sewer
- Water: Public
- Utilities for property: Cable Available, Underground Utilities
Green energy
- Energy efficient items: Doors, Windows, HVAC
Community & HOA
Community
- Subdivision: Cheshire Fields
HOA
- Has HOA: Yes
- Services included: Association Management, Common Areas, Reserve Fund, Taxes
- HOA fee: $65 monthly
- HOA name: SB13 Community HOA
- HOA phone: 702-933-7764
Location
- Region: Las Vegas
Financial & listing details
- Price per square foot: $277/sqft
- Tax assessed value: $74,000
- Annual tax amount: $762
- Date on market: 4/17/2025
- Listing agreement: Exclusive Right To Sell
- Listing terms: Cash,Conventional,FHA,VA Loan
About the community
Nestled in the Sunrise Manor neighborhood close to major roadways and everyday conveniences, Cheshire Fields offers stylish and practical new single-family homes in Las Vegas, NV. A selection of modern two-story home designs feature 1,309 to 1,480 square feet, 3 4 beds, 2.5 baths, 1 2-car garages, and loft and patio options. Gather with friends and neighbors at the community park, or take advantage of nearby outdoor recreation, retail, restaurants, and entertainment.
Source: Toll Brothers Inc.

