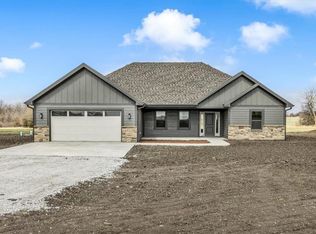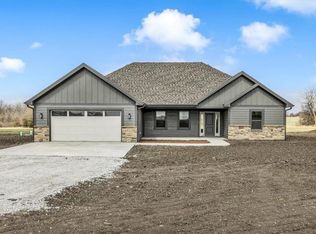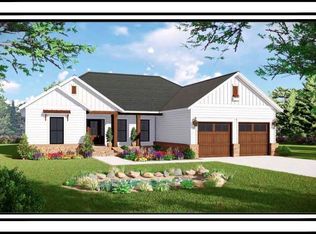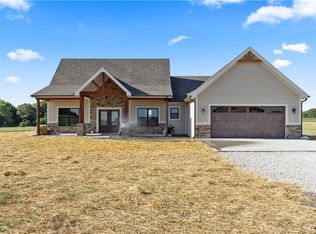Sold
Price Unknown
1683 SW 300th Rd, Kingsville, MO 64061
4beds
2,500sqft
Single Family Residence
Built in 2023
19.33 Acres Lot
$637,300 Zestimate®
$--/sqft
$2,830 Estimated rent
Home value
$637,300
$599,000 - $688,000
$2,830/mo
Zestimate® history
Loading...
Owner options
Explore your selling options
What's special
This almost new, beautifully designed 2500 sq. ft. home with attached 1500 sq. ft. shop, sits on 20 acres of tillable and timber land. Peaceful country living with all the conveniences and amenities of a gorgeous modern home. Enter through double doors that open to an impeccable interior, beautifully finished in every way. The great room will impress with soaring 12-foot ceilings. Luxury vinyl plank flooring adds a cozy country feel. A true chef’s dream kitchen is the heart of the home with extended granite island, large walk-in pantry, stainless appliances, and custom cabinets with soft close drawers. Whether you're hosting large holiday gatherings or intimate dinners, this is the perfect setting for creating lasting memories with family and friends. Included are 4 spacious bedrooms and 2.5 baths. Laundry room and half bath are just off the kitchen. Primary bedroom has a 13’x10’ closet room with built in closet system. Three more generously sized bedrooms have 9’ ceilings.
The attached shop / garage has two, 10’x10’ overhead doors, and provides endless possibilities for vehicles, storage, and hobbies. So much additional space just steps away.
Come see where you could be living!
Zillow last checked: 8 hours ago
Listing updated: October 02, 2023 at 02:51pm
Listing Provided by:
Carol Waller 816-875-0141,
Platinum Realty LLC
Bought with:
Bill Gaughan, BR00220285
Keller Williams Realty Partners Inc.
Source: Heartland MLS as distributed by MLS GRID,MLS#: 2448179
Facts & features
Interior
Bedrooms & bathrooms
- Bedrooms: 4
- Bathrooms: 3
- Full bathrooms: 2
- 1/2 bathrooms: 1
Primary bedroom
- Features: Carpet, Ceiling Fan(s), Walk-In Closet(s)
- Level: Main
- Dimensions: 18 x 14
Bedroom 1
- Features: Carpet, Ceiling Fan(s)
- Level: Main
- Dimensions: 18 x 11
Bedroom 2
- Features: Carpet, Ceiling Fan(s)
- Level: Main
- Dimensions: 15 x 11
Bedroom 3
- Features: Carpet, Ceiling Fan(s)
- Level: Main
- Dimensions: 13 x 11
Primary bathroom
- Features: Double Vanity, Granite Counters, Luxury Vinyl, Shower Only
- Level: Main
- Dimensions: 13 x 12
Bathroom 2
- Features: Double Vanity, Granite Counters, Luxury Vinyl, Shower Over Tub
- Level: Main
- Dimensions: 13 x 7
Great room
- Features: Ceiling Fan(s), Luxury Vinyl
- Level: Main
- Dimensions: 31 x 15
Half bath
- Features: Granite Counters, Luxury Vinyl
- Level: Main
- Dimensions: 8 x 4
Kitchen
- Features: Ceiling Fan(s), Luxury Vinyl
- Level: Main
- Dimensions: 26 x 16
Heating
- Electric, Propane
Cooling
- Heat Pump
Appliances
- Included: Dishwasher, Disposal, Microwave, Refrigerator, Built-In Electric Oven, Stainless Steel Appliance(s)
- Laundry: Main Level, Off The Kitchen
Features
- Ceiling Fan(s), Custom Cabinets, Kitchen Island, Pantry, Vaulted Ceiling(s), Walk-In Closet(s)
- Flooring: Carpet, Luxury Vinyl
- Windows: Thermal Windows
- Basement: Slab
- Has fireplace: No
Interior area
- Total structure area: 2,500
- Total interior livable area: 2,500 sqft
- Finished area above ground: 2,500
Property
Parking
- Total spaces: 2
- Parking features: Attached, Garage Faces Side
- Attached garage spaces: 2
Features
- Patio & porch: Patio, Porch
Lot
- Size: 19.33 Acres
- Features: Acreage
Details
- Parcel number: 17300600000000702
Construction
Type & style
- Home type: SingleFamily
- Architectural style: Barndominium
- Property subtype: Single Family Residence
Materials
- Frame, Metal Siding
- Roof: Metal
Condition
- Year built: 2023
Utilities & green energy
- Sewer: Lagoon, Septic Tank
- Water: Public
Community & neighborhood
Security
- Security features: Smoke Detector(s)
Location
- Region: Kingsville
- Subdivision: Other
Other
Other facts
- Listing terms: Cash,Conventional
- Ownership: Private
Price history
| Date | Event | Price |
|---|---|---|
| 9/29/2023 | Sold | -- |
Source: | ||
| 8/15/2023 | Pending sale | $565,000$226/sqft |
Source: | ||
| 8/12/2023 | Price change | $565,000-3.4%$226/sqft |
Source: | ||
| 8/3/2023 | Listed for sale | $585,000$234/sqft |
Source: | ||
Public tax history
| Year | Property taxes | Tax assessment |
|---|---|---|
| 2025 | $3,308 +14% | $56,460 +24.1% |
| 2024 | $2,901 +16365.7% | $45,478 +16558.6% |
| 2023 | $18 | $273 |
Find assessor info on the county website
Neighborhood: 64061
Nearby schools
GreatSchools rating
- 3/10Kingsville Elementary SchoolGrades: PK-6Distance: 0.9 mi
- 4/10Kingsville High SchoolGrades: 7-12Distance: 0.9 mi
Get a cash offer in 3 minutes
Find out how much your home could sell for in as little as 3 minutes with a no-obligation cash offer.
Estimated market value$637,300
Get a cash offer in 3 minutes
Find out how much your home could sell for in as little as 3 minutes with a no-obligation cash offer.
Estimated market value
$637,300



