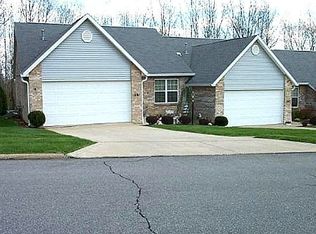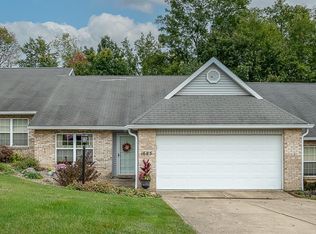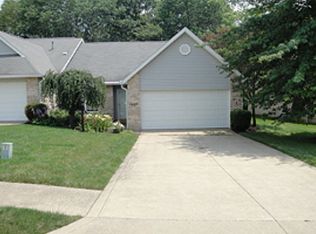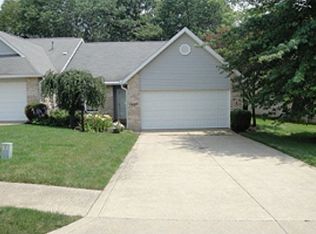Sold for $187,500 on 08/28/25
$187,500
1683 Riva Ridge Dr, Mansfield, OH 44904
2beds
1,376sqft
Condominium
Built in 1993
-- sqft lot
$194,700 Zestimate®
$136/sqft
$1,434 Estimated rent
Home value
$194,700
$148,000 - $257,000
$1,434/mo
Zestimate® history
Loading...
Owner options
Explore your selling options
What's special
Discover this beautifully maintained 2-bedroom, 2-bath condo offering 1,376 sq. ft. of comfortable living space—with no monthly fees! One of only four units, the residents manage their own lawn care, snow removal, exterior maintenance, and insurance, offering the benefits of condo living without the extra cost. Enjoy the spacious great room featuring a gas fireplace, skylights, and access to a private deck overlooking a peaceful wooded common area—perfect for relaxing or entertaining. The updated kitchen boasts sleek quartz countertops, modern appliances, and an adjoining laundry room with a convenient pantry. The primary suite offers a generous walk-in closet, a private bathroom with a walk-in shower, and a quartz vanity. A comfortable guest bedroom includes its own full bath, also with a quartz countertop vanity. Additional highlights include a new roof (2024), a spacious 2-car garage with attic storage, and an unbeatable location near shopping and quick access to I-71.
Zillow last checked: 8 hours ago
Listing updated: August 27, 2025 at 06:21am
Listed by:
Timothy Hester,
Haring Realty, Inc.
Bought with:
Michelle Swaim, 2022002327
RE/MAX Town Center
Source: MAR,MLS#: 9067536
Facts & features
Interior
Bedrooms & bathrooms
- Bedrooms: 2
- Bathrooms: 2
- Full bathrooms: 2
- Main level bedrooms: 2
Primary bedroom
- Level: Main
- Area: 201.74
- Dimensions: 17.42 x 11.58
Bedroom 2
- Level: Main
- Area: 154
- Dimensions: 14 x 11
Dining room
- Level: Main
- Area: 132.5
- Dimensions: 13.25 x 10
Kitchen
- Level: Main
- Area: 77
- Dimensions: 11 x 7
Heating
- Forced Air, Natural Gas
Cooling
- Central Air
Appliances
- Included: Dishwasher, Dryer, Microwave, Range, Refrigerator, Washer, Gas Water Heater
- Laundry: Main
Features
- Entrance Foyer, Pantry
- Windows: Double Pane Windows, Vinyl
- Basement: None
- Number of fireplaces: 1
- Fireplace features: 1, Gas Log, Other
Interior area
- Total structure area: 1,376
- Total interior livable area: 1,376 sqft
Property
Parking
- Total spaces: 2
- Parking features: 2 Car, Garage Attached, Concrete
- Attached garage spaces: 2
- Has uncovered spaces: Yes
Accessibility
- Accessibility features: Accessible Entrance
Features
- Stories: 1
- Entry location: Main Level
Lot
- Features: Sidewalks, Trees, Lawn, City Lot
Details
- Additional structures: None
- Parcel number: 0569214302058
Construction
Type & style
- Home type: SingleFamily
- Architectural style: Ranch
- Property subtype: Condominium
Materials
- Brick, Vinyl Siding
- Roof: Composition
Condition
- Year built: 1993
Utilities & green energy
- Sewer: Public Sewer
- Water: Public
Community & neighborhood
Location
- Region: Mansfield
Other
Other facts
- Listing terms: Cash,Conventional,FHA,VA Loan
- Road surface type: Paved
Price history
| Date | Event | Price |
|---|---|---|
| 8/28/2025 | Sold | $187,500-3.3%$136/sqft |
Source: Public Record Report a problem | ||
| 7/21/2025 | Pending sale | $193,900$141/sqft |
Source: | ||
| 7/8/2025 | Listed for sale | $193,900+115.7%$141/sqft |
Source: | ||
| 11/6/2013 | Listing removed | $89,900$65/sqft |
Source: Coldwell Banker Mattox McCleery, Realtors #9024913 Report a problem | ||
| 11/5/2013 | Listed for sale | $89,900+7%$65/sqft |
Source: Coldwell Banker Mattox McCleery, Realtors #9024913 Report a problem | ||
Public tax history
| Year | Property taxes | Tax assessment |
|---|---|---|
| 2024 | $2,239 -1.4% | $55,580 |
| 2023 | $2,271 +24% | $55,580 +35.6% |
| 2022 | $1,832 -0.3% | $41,000 |
Find assessor info on the county website
Neighborhood: 44904
Nearby schools
GreatSchools rating
- 7/10Eastern Elementary SchoolGrades: 4-8Distance: 3.2 mi
- 7/10Lexington High SchoolGrades: 9-12Distance: 3.8 mi
- 5/10Lexington Junior High SchoolGrades: 7-8Distance: 3.5 mi
Schools provided by the listing agent
- District: Lexington Local Schools
Source: MAR. This data may not be complete. We recommend contacting the local school district to confirm school assignments for this home.

Get pre-qualified for a loan
At Zillow Home Loans, we can pre-qualify you in as little as 5 minutes with no impact to your credit score.An equal housing lender. NMLS #10287.



