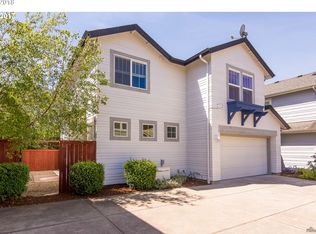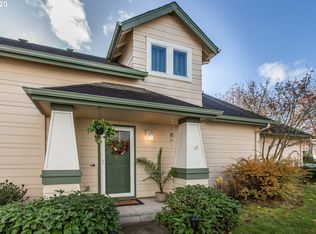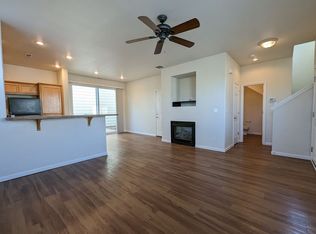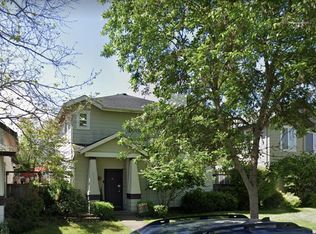Light & bright craftsman style home in pleasant neighborhood. Open with high ceilings and recessed lighting. Gas fireplace in living room. Kitchen eating bar, gas range, built-in micro, frig. Slider to backyard from dining area. Half bath on main w/under stairs storage. Master suite with an additional 10x7 retreat/bonus rm - office, baby, or dressing room? Dual sink vanity, walk-in closet. Heat pump, gas hot water. 2 car garage w/utility sink. Low maintenance yard. Close to parks and school.
This property is off market, which means it's not currently listed for sale or rent on Zillow. This may be different from what's available on other websites or public sources.




