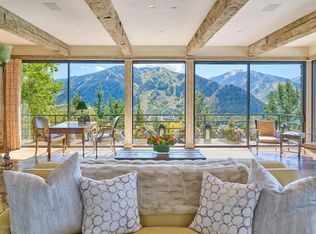The views are endless from Independence Pass to Mt. Sopris, and so is the potential for this rare and magnificent location and home set high atop Red Mountain Ranch. With floor to ceiling windows, this 7,000 square foot home captures the most breathtaking views in Aspen and beyond. What is great now can be even more spectacular with the vision to transform the existing home into a truly one of a kind Aspen living experience. A flat and completely usable one-acre site allows for extraordinary indoor/outdoor living and entertaining and total privacy. The charming current home consists of 6 bedrooms (plus a sitting room with a Murphy bed - making it a 7th bedroom), 6 full baths (four with heated floors), multiple living, den and office spaces,
This property is off market, which means it's not currently listed for sale or rent on Zillow. This may be different from what's available on other websites or public sources.
